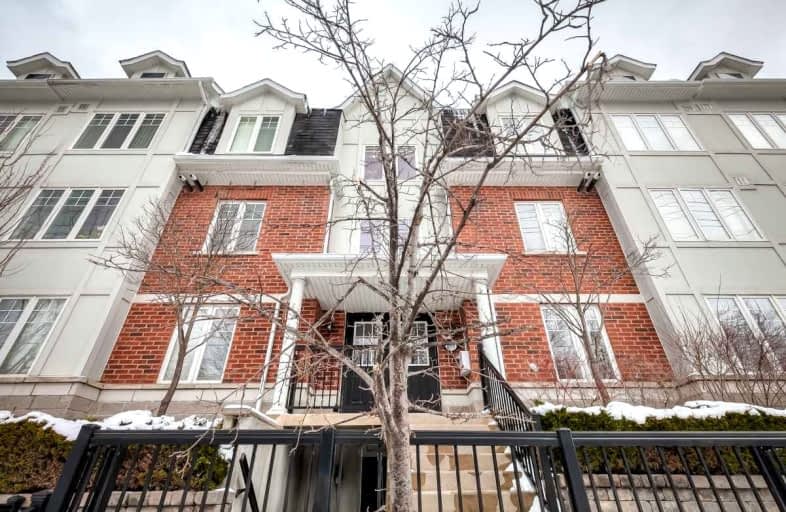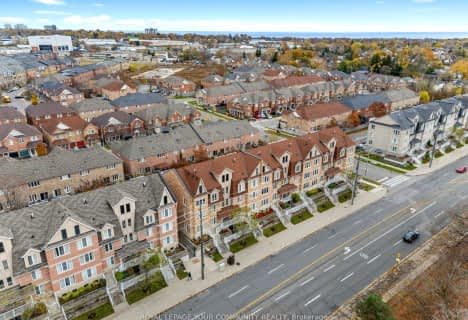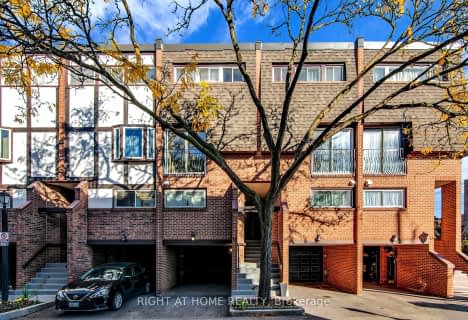Somewhat Walkable
- Some errands can be accomplished on foot.
Excellent Transit
- Most errands can be accomplished by public transportation.
Bikeable
- Some errands can be accomplished on bike.

J G Workman Public School
Elementary: PublicSt Joachim Catholic School
Elementary: CatholicWarden Avenue Public School
Elementary: PublicSamuel Hearne Public School
Elementary: PublicDanforth Gardens Public School
Elementary: PublicOakridge Junior Public School
Elementary: PublicScarborough Centre for Alternative Studi
Secondary: PublicNotre Dame Catholic High School
Secondary: CatholicNeil McNeil High School
Secondary: CatholicBirchmount Park Collegiate Institute
Secondary: PublicMalvern Collegiate Institute
Secondary: PublicSATEC @ W A Porter Collegiate Institute
Secondary: Public-
MEXITACO
1109 Victoria Park Avenue, Toronto, ON M4B 2K2 1.49km -
Busters by the Bluffs
1539 Kingston Rd, Scarborough, ON M1N 1R9 1.85km -
Glengarry Arms
2871 Saint Clair Avenue E, Toronto, ON M4B 1N4 2.06km
-
Tim Hortons
415 Danforth Rd, Toronto, ON M1L 3X6 0.81km -
Tim Horton's
3276 Saint Clair Avenue E, Toronto, ON M1L 1W1 0.93km -
Prince Supermarket
3502 Danforth Avenue, Scarborough, ON M1L 1E1 1.14km
-
Main Drug Mart
2560 Gerrard Street E, Scarborough, ON M1N 1W8 1.71km -
Metro Pharmacy
3003 Danforth Avenue, Toronto, ON M4C 1M9 1.77km -
Shoppers Drug Mart
3003 Danforth Avenue, Toronto, ON M4C 1M9 1.77km
-
Sonrisa Tamales Catering
Toronto, ON M1L 1M2 0.6km -
Adi Biryani & Kabab House
462 Birchmount Road, Toronto, ON M1K 1N8 0.73km -
Subway
462 Birchmount Road, Scarborough, ON M1K 1N8 0.73km
-
Shoppers World
3003 Danforth Avenue, East York, ON M4C 1M9 1.77km -
Eglinton Square
1 Eglinton Square, Toronto, ON M1L 2K1 2.74km -
SmartCentres - Scarborough
1900 Eglinton Avenue E, Scarborough, ON M1L 2L9 2.86km
-
Tasteco Supermarket
462 Brichmount Road, Unit 18, Toronto, ON M1K 1N8 0.73km -
Sun Valley Market
468 Danforth Road, Toronto, ON M6M 4J3 0.88km -
416grocery
38A N Woodrow Blvd, Scarborough, ON M1K 1W3 1.19km
-
Beer & Liquor Delivery Service Toronto
Toronto, ON 2.65km -
LCBO
1900 Eglinton Avenue E, Eglinton & Warden Smart Centre, Toronto, ON M1L 2L9 3.01km -
LCBO - Coxwell
1009 Coxwell Avenue, East York, ON M4C 3G4 4.17km
-
Active Auto Repair & Sales
3561 Av Danforth, Scarborough, ON M1L 1E3 1.21km -
Warden Esso
2 Upton Road, Scarborough, ON M1L 2B8 1.64km -
Esso
3075 Danforth Avenue, Scarborough, ON M1L 1A8 1.71km
-
Cineplex Odeon Eglinton Town Centre Cinemas
22 Lebovic Avenue, Toronto, ON M1L 4V9 2.23km -
Fox Theatre
2236 Queen St E, Toronto, ON M4E 1G2 3.6km -
Alliance Cinemas The Beach
1651 Queen Street E, Toronto, ON M4L 1G5 5.13km
-
Albert Campbell Library
496 Birchmount Road, Toronto, ON M1K 1J9 0.83km -
Dawes Road Library
416 Dawes Road, Toronto, ON M4B 2E8 1.58km -
Taylor Memorial
1440 Kingston Road, Scarborough, ON M1N 1R1 1.93km
-
Providence Healthcare
3276 Saint Clair Avenue E, Toronto, ON M1L 1W1 0.92km -
Michael Garron Hospital
825 Coxwell Avenue, East York, ON M4C 3E7 4.11km -
Scarborough General Hospital Medical Mall
3030 Av Lawrence E, Scarborough, ON M1P 2T7 6.25km
-
Taylor Creek Park
200 Dawes Rd (at Crescent Town Rd.), Toronto ON M4C 5M8 2.47km -
Maida Vale Park
3.43km -
Bluffers Park
7 Brimley Rd S, Toronto ON M1M 3W3 3.78km
-
CIBC
450 Danforth Rd (at Birchmount Rd.), Toronto ON M1K 1C6 0.86km -
BMO Bank of Montreal
1900 Eglinton Ave E (btw Pharmacy Ave. & Hakimi Ave.), Toronto ON M1L 2L9 2.82km -
TD Bank Financial Group
3115 Kingston Rd (Kingston Rd and Fenway Heights), Scarborough ON M1M 1P3 4.66km
More about this building
View 669C Warden Avenue, Toronto- 3 bath
- 3 bed
- 1400 sqft
303-10 Crescent Town Road, Toronto, Ontario • M4C 5L3 • Crescent Town
- 3 bath
- 3 bed
- 1000 sqft
105-3686 St Clair Avenue East, Toronto, Ontario • M1M 0E4 • Cliffcrest
- 3 bath
- 3 bed
- 1400 sqft
01-3409 st.clair Avenue East, Toronto, Ontario • M1L 1W3 • Clairlea-Birchmount
- 2 bath
- 3 bed
- 1200 sqft
48-651F Warden Avenue, Toronto, Ontario • M1L 0E8 • Clairlea-Birchmount
- 2 bath
- 3 bed
- 1200 sqft
13-2716 St Clair Avenue East, Toronto, Ontario • M4B 1M6 • O'Connor-Parkview
- 3 bath
- 3 bed
- 1400 sqft
235-1837 Eglinton Avenue East, Toronto, Ontario • M4A 2Y4 • Victoria Village








