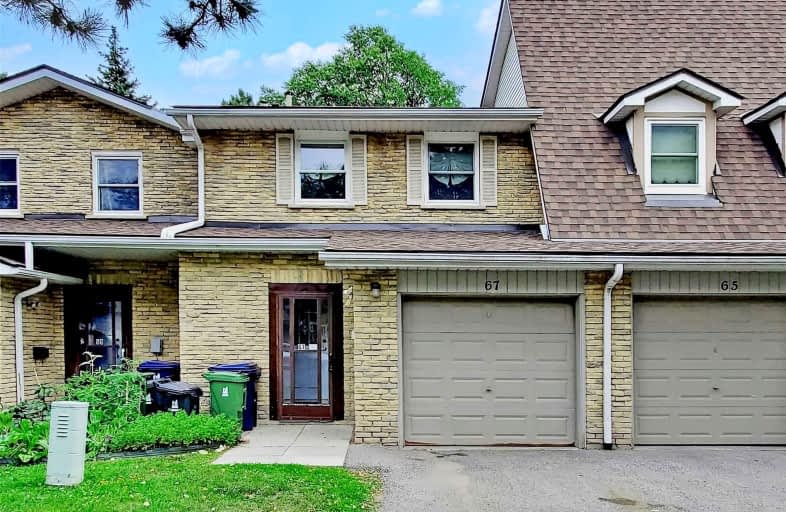
Francis Libermann Catholic Elementary Catholic School
Elementary: CatholicSt Marguerite Bourgeoys Catholic Catholic School
Elementary: CatholicOur Lady of Grace Catholic School
Elementary: CatholicAgnes Macphail Public School
Elementary: PublicAlexmuir Junior Public School
Elementary: PublicBrimwood Boulevard Junior Public School
Elementary: PublicDelphi Secondary Alternative School
Secondary: PublicMsgr Fraser-Midland
Secondary: CatholicSir William Osler High School
Secondary: PublicFrancis Libermann Catholic High School
Secondary: CatholicAlbert Campbell Collegiate Institute
Secondary: PublicAgincourt Collegiate Institute
Secondary: Public- 2 bath
- 3 bed
- 1200 sqft
318-2100 Bridletowne Circle, Toronto, Ontario • M1W 0A6 • L'Amoreaux
- 2 bath
- 3 bed
- 1400 sqft
20-1500 Sandhurst Circle, Toronto, Ontario • M1V 1C7 • Agincourt North
- 2 bath
- 3 bed
- 1200 sqft
301-2100 Bridletowne Circle, Toronto, Ontario • M1W 2L1 • L'Amoreaux
- 3 bath
- 4 bed
- 1400 sqft
78-20 Brimwood Boulevard, Toronto, Ontario • M1V 1B7 • Agincourt North
- 3 bath
- 3 bed
- 1400 sqft
32-20 Brimwood Boulevard, Toronto, Ontario • M1V 1B7 • Agincourt North









