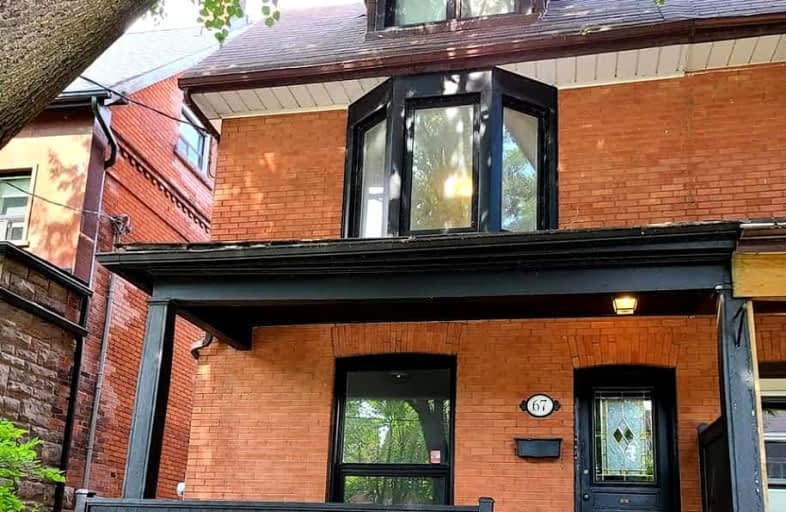Walker's Paradise
- Daily errands do not require a car.
Rider's Paradise
- Daily errands do not require a car.
Biker's Paradise
- Daily errands do not require a car.

Niagara Street Junior Public School
Elementary: PublicPope Francis Catholic School
Elementary: CatholicCharles G Fraser Junior Public School
Elementary: PublicSt Mary Catholic School
Elementary: CatholicGivins/Shaw Junior Public School
Elementary: PublicÉcole élémentaire Pierre-Elliott-Trudeau
Elementary: PublicMsgr Fraser College (Southwest)
Secondary: CatholicWest End Alternative School
Secondary: PublicOasis Alternative
Secondary: PublicCity School
Secondary: PublicCentral Toronto Academy
Secondary: PublicHarbord Collegiate Institute
Secondary: Public-
Joseph Workman Park
90 Shanly St, Toronto ON M6H 1S7 0.32km -
Trinity Bellwoods Farmers' Market
Dundas & Shaw, Toronto ON M6J 1X1 0.71km -
Trinity Bellwoods Park
1053 Dundas St W (at Gore Vale Ave.), Toronto ON M5H 2N2 0.77km
-
CIBC
120 Lynn Williams St (Liberty Village), Toronto ON M6K 3N6 0.56km -
Scotiabank
10 Liberty St, Toronto ON M6K 1A5 0.72km -
Scotiabank
222 Queen St W (at McCaul St.), Toronto ON M5V 1Z3 2.12km
- 1 bath
- 1 bed
BSMT-124 Hallam Street, Toronto, Ontario • M6H 1X1 • Dovercourt-Wallace Emerson-Junction
- 1 bath
- 1 bed
Bsmt-116 Chandos Avenue, Toronto, Ontario • M6H 2E8 • Dovercourt-Wallace Emerson-Junction














