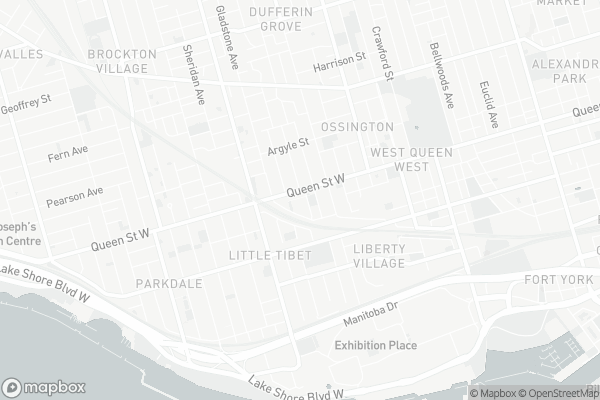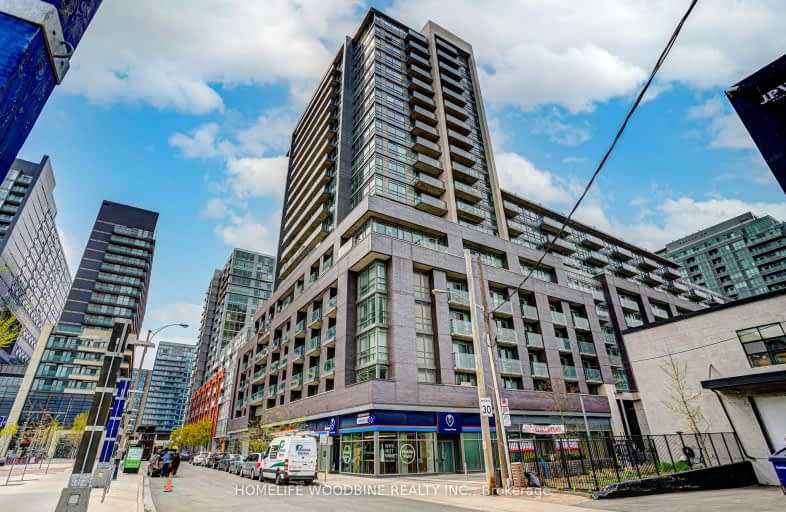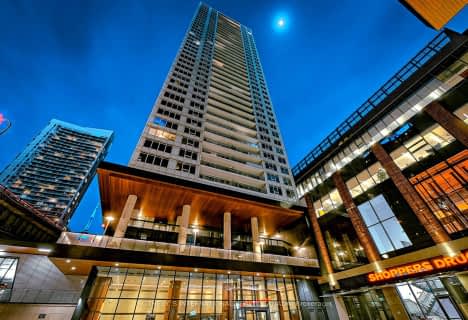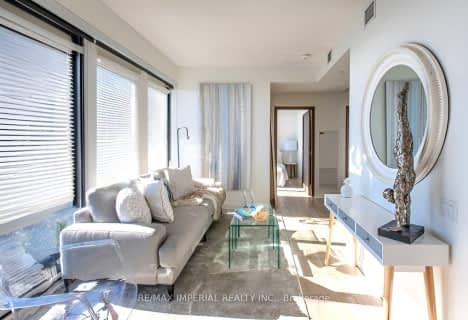Somewhat Walkable
- Some errands can be accomplished on foot.
Rider's Paradise
- Daily errands do not require a car.
Very Bikeable
- Most errands can be accomplished on bike.

The Grove Community School
Elementary: PublicPope Francis Catholic School
Elementary: CatholicOssington/Old Orchard Junior Public School
Elementary: PublicSt Ambrose Catholic School
Elementary: CatholicGivins/Shaw Junior Public School
Elementary: PublicAlexander Muir/Gladstone Ave Junior and Senior Public School
Elementary: PublicMsgr Fraser College (Southwest)
Secondary: CatholicÉSC Saint-Frère-André
Secondary: CatholicÉcole secondaire Toronto Ouest
Secondary: PublicCentral Toronto Academy
Secondary: PublicParkdale Collegiate Institute
Secondary: PublicSt Mary Catholic Academy Secondary School
Secondary: Catholic-
Metro at West Queen West
1230 Queen Street West, Toronto 0.24km -
New Zealand Whey Protein Isolate
Popeye’s Health, Atlantic Avenue, Toronto 0.42km -
K & N Supermarket
998 Queen Street West, Toronto 0.54km
-
The Wine Shop
1230 Queen Street West, Toronto 0.25km -
Wine Rack
1018 Queen Street West, Toronto 0.46km -
Northern Landings GinBerry
85 Hanna Avenue Unit 103, Toronto 0.47km
-
Death & Taxes Free House
1154 Queen Street West, Toronto 0.08km -
Kang Bang Furaiodochikin
1166 Queen Street West, Toronto 0.08km -
IKUNE by Après Wine Bar
1166 Queen Street West, Toronto 0.08km
-
Major Treat Coffee
1158 Queen Street West, Toronto 0.08km -
Tim Hortons
1167 Queen Street West, Toronto 0.09km -
The Grand Order of Divine Sweets
1162 Queen Street West, Toronto 0.09km
-
CIBC Branch (Cash at ATM only)
1161 Queen Street West, Toronto 0.08km -
RBC Royal Bank
2 Gladstone Avenue, Toronto 0.21km -
TD Canada Trust Branch and ATM
1033 Queen Street West, Toronto 0.45km
-
Circle K
952 King Street West, Toronto 0.97km -
Esso
952 King Street West, Toronto 0.99km -
7-Eleven
873 Queen Street West, Toronto 1.17km
-
Guardian Martial Arts
68 Abell Street Unit A2, Toronto 0.03km -
Sweat In Session
1163 Queen Street West, Toronto 0.08km -
South Style Martial Arts
180 Sudbury Street, Toronto 0.19km
-
Lisgar Park
Old Toronto 0.08km -
Lisgar Park
45 Abell Street, Toronto 0.09km -
Rita Cox Park
14 Machells Avenue, Toronto 0.23km
-
Little Free Library
35 Melbourne Avenue, Toronto 0.51km -
Toronto Public Library - Parkdale Branch
1303 Queen Street West, Toronto 0.65km -
Little Free Library
1-17 Close Avenue, Toronto 1.16km
-
Prime Medical Centre
1-68 Abell Street, Toronto 0.01km -
Your Stride
1179 King Street West, Toronto 0.35km -
Centre for Addiction and Mental Health- Queen Street Site
1000 Queen Street West, Toronto 0.51km
-
Abell Pharmacy
68 Abell Street Unit #10, Toronto 0.05km -
Health Care Mart Pharmacy
1173 Queen Street West, Toronto 0.1km -
Dufferin Queen Animal Hospital
1179A Queen Street West, Toronto 0.12km
-
Shops at King Liberty
85 Hanna Avenue, Toronto 0.48km -
The Queer Shopping Network
12 Claremont Street, Toronto 1.28km -
Underground parking
Dufferin Mall, Toronto 1.71km
-
Zoomerhall
70 Jefferson Avenue, Toronto 0.55km -
OLG Play Stage
955 Lake Shore Boulevard West, Toronto 1.58km -
The Royal
608 College Street, Toronto 1.65km
-
Death & Taxes Free House
1154 Queen Street West, Toronto 0.08km -
The Lounge at the Drake Hotel
1150 Queen Street West, Toronto 0.09km -
The Drake Hotel
1150 Queen Street West, Toronto 0.09km
For Sale
For Rent
More about this building
View 68 Abell Street, Toronto- 2 bath
- 3 bed
- 1000 sqft
3516A-17 Bathurst Street, Toronto, Ontario • M5V 0N1 • Waterfront Communities C01
- 2 bath
- 3 bed
- 800 sqft
902-108 Peter Street, Toronto, Ontario • M5V 0W2 • Waterfront Communities C01
- 2 bath
- 3 bed
- 1000 sqft
2306-75 Queens Wharf Road, Toronto, Ontario • M5V 0J8 • Waterfront Communities C01
- 2 bath
- 3 bed
- 700 sqft
2105-215 Queen Street, Toronto, Ontario • M5V 0P5 • Waterfront Communities C01
- 2 bath
- 3 bed
- 900 sqft
3602-17 Bathurst Street, Toronto, Ontario • M5V 1A5 • Waterfront Communities C01
- 2 bath
- 3 bed
- 800 sqft
611-19 Bathurst Street, Toronto, Ontario • M5V 0N2 • Waterfront Communities C01
- 2 bath
- 3 bed
- 800 sqft
305-181 Huron Street, Toronto, Ontario • M5T 0C1 • Kensington-Chinatown
- 2 bath
- 3 bed
- 800 sqft
3102-108 Peter Street, Toronto, Ontario • M5V 2G7 • Waterfront Communities C01
- 2 bath
- 3 bed
- 800 sqft
514-435 Richmond Street West, Toronto, Ontario • M5V 0N1 • Waterfront Communities C01














