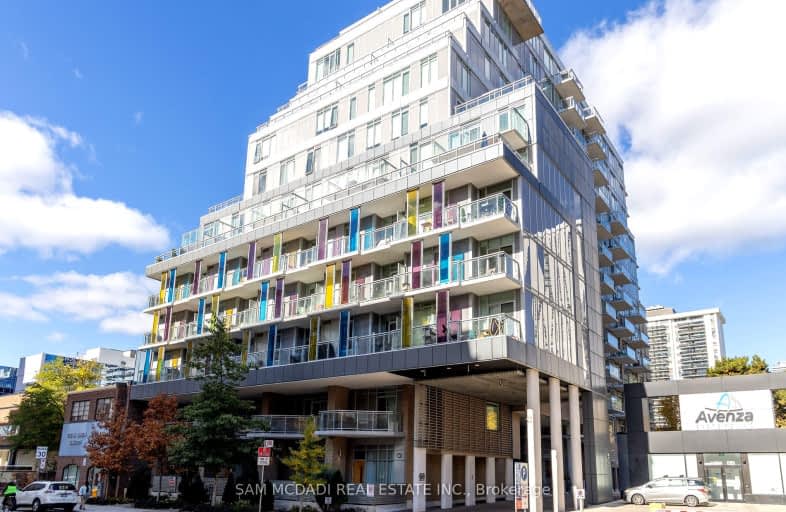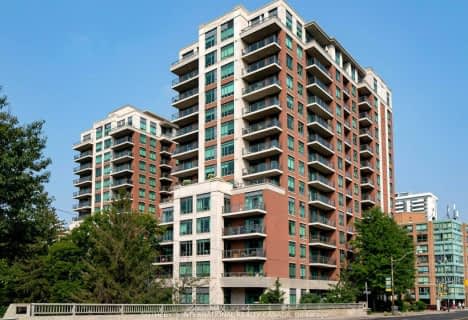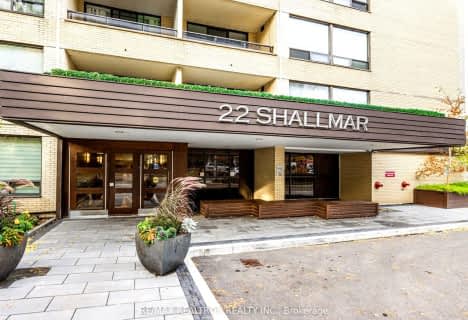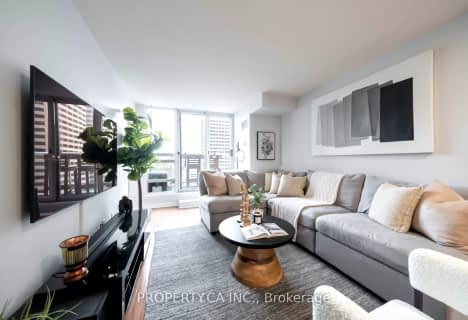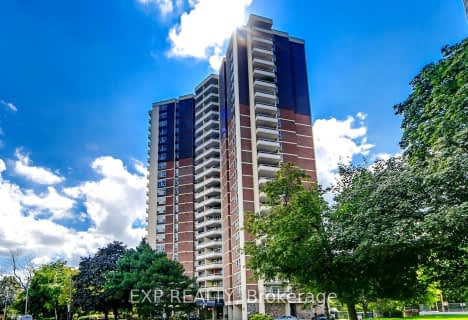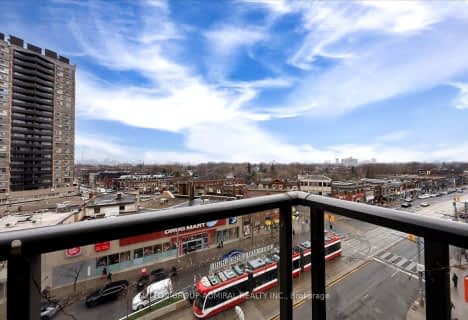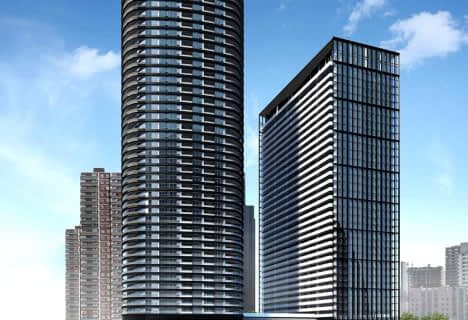Very Walkable
- Most errands can be accomplished on foot.
Excellent Transit
- Most errands can be accomplished by public transportation.
Bikeable
- Some errands can be accomplished on bike.

Spectrum Alternative Senior School
Elementary: PublicSt Monica Catholic School
Elementary: CatholicHodgson Senior Public School
Elementary: PublicDavisville Junior Public School
Elementary: PublicDeer Park Junior and Senior Public School
Elementary: PublicEglinton Junior Public School
Elementary: PublicMsgr Fraser College (Midtown Campus)
Secondary: CatholicForest Hill Collegiate Institute
Secondary: PublicLeaside High School
Secondary: PublicMarshall McLuhan Catholic Secondary School
Secondary: CatholicNorth Toronto Collegiate Institute
Secondary: PublicNorthern Secondary School
Secondary: Public-
Friends Fine Food & Groceries
1881 Yonge Street, Toronto 0.18km -
The Market by Longo's
111 Saint Clair Avenue West, Toronto 1.22km -
Metro
2300 Yonge Street, Toronto 1.24km
-
Wine Rack
1920 Yonge Street Unit 109, Toronto 0.34km -
LCBO
1955 Yonge Street, Toronto 0.39km -
LCBO
101 Eglinton Avenue East, Toronto 1.15km
-
Tamasha - Indian Resto Bar
1835 Yonge Street Unit 101, Toronto 0.17km -
Fionn MacCool's
1867 Yonge Street, Toronto 0.17km -
Bento Sushi
22 Balliol Street, Toronto 0.17km
-
Tailor Made Cafe
1867 Yonge Street, Toronto 0.14km -
Second Cup Café
1881 Yonge Street, Toronto 0.21km -
HotBlack Coffee
1921 Yonge Street, Toronto 0.29km
-
HomeEquity Bank (CHIP Reverse Mortgage)
1881 Yonge Street Suite 300, Toronto 0.19km -
OCTAGONPLUS PREPAID VISA CARD
1920 Yonge Street Suite 200, Toronto 0.31km -
TD Canada Trust Branch and ATM
1966 Yonge Street, Toronto 0.4km
-
Esso
381 Mount Pleasant Road, Toronto 0.66km -
Circle K
381 Mount Pleasant Road, Toronto 0.67km -
Petro-Canada
536 Mount Pleasant Road, Toronto 0.76km
-
Personal Best Physiotherapy, Pilates, Rehabilitation
307-124 Merton Street, Toronto 0.15km -
Centre Ring Ltd
22 Balliol Street, Toronto 0.17km -
Isophit Strength Zone
33 Davisville Avenue, Toronto 0.19km
-
Balliol Parkette
Old Toronto 0.13km -
Al Green Sculpture Park
77 Davisville Avenue, Toronto 0.18km -
141 Davisville Village Apartment Resident Park
141 Davisville Avenue, Toronto 0.32km
-
Toronto Public Library - Mount Pleasant Branch
599 Mount Pleasant Road, Toronto 0.92km -
Toronto Public Library - Deer Park Branch
40 Saint Clair Avenue East, Toronto 0.92km -
Toronto Public Library Workers Union
20 Eglinton Avenue East, Toronto 1.2km
-
Headache & Pain Management
124 Merton Street, Toronto 0.12km -
Community & Consultation PAEDIATRICS
1849 Yonge Street, Toronto 0.15km -
Lightbody Shawna Dr
1849 Yonge Street, Toronto 0.15km
-
Total Health Pharmacy
1849 Yonge Street, Toronto 0.17km -
Davisville Guardian Compounding Pharmacy
1881 Yonge Street, Toronto 0.2km -
Pharmasave Davisville
4-1901 Yonge Street, Toronto 0.23km
-
Doppelganger Shopping
68 Merton Street, Toronto 0.03km -
Delisle Court
1560 Yonge Street, Toronto 0.85km -
St. Clair Centre
2 Saint Clair Avenue East, Toronto 0.92km
-
Vennersys Cinema Solutions
1920 Yonge Street #200, Toronto 0.31km -
Regent Theatre
551 Mount Pleasant Road, Toronto 0.86km -
Cineplex Cinemas Yonge-Eglinton and VIP
2300 Yonge Street, Toronto 1.23km
-
The Bull: A Firkin Pub
1835 Yonge Street, Toronto 0.17km -
Tamasha - Indian Resto Bar
1835 Yonge Street Unit 101, Toronto 0.17km -
Kramer's Bar & Grill
1915 Yonge Street, Toronto 0.28km
More about this building
View 68 Merton Street, Toronto- 2 bath
- 2 bed
- 900 sqft
322-33 Frederick Todd Way, Toronto, Ontario • M4G 0C9 • Thorncliffe Park
- 2 bath
- 2 bed
- 800 sqft
716-319 Merton Street, Toronto, Ontario • M4S 1A5 • Mount Pleasant West
- 2 bath
- 2 bed
- 700 sqft
4606-2191 Yonge Street, Toronto, Ontario • M4S 3H8 • Mount Pleasant West
- 2 bath
- 3 bed
- 1200 sqft
404-22 Shallmar Boulevard, Toronto, Ontario • M5N 2Z8 • Forest Hill North
- 2 bath
- 2 bed
- 1000 sqft
1902-43 Eglinton Avenue East, Toronto, Ontario • M4P 1A2 • Mount Pleasant West
- 2 bath
- 2 bed
- 800 sqft
3108-300 Bloor Street East, Toronto, Ontario • M4W 3Y2 • Rosedale-Moore Park
- — bath
- — bed
- — sqft
702-530 St Clair Avenue West, Toronto, Ontario • M6C 0A2 • Humewood-Cedarvale
- 2 bath
- 3 bed
- 1200 sqft
402-980 Broadview Avenue, Toronto, Ontario • M4K 3Y1 • Broadview North
- 2 bath
- 2 bed
- 900 sqft
508-530 Saint Clair Avenue West, Toronto, Ontario • M6C 1A2 • Humewood-Cedarvale
- 2 bath
- 2 bed
- 700 sqft
2808-575 Bloor Street East, Toronto, Ontario • M4W 0B2 • North St. James Town
