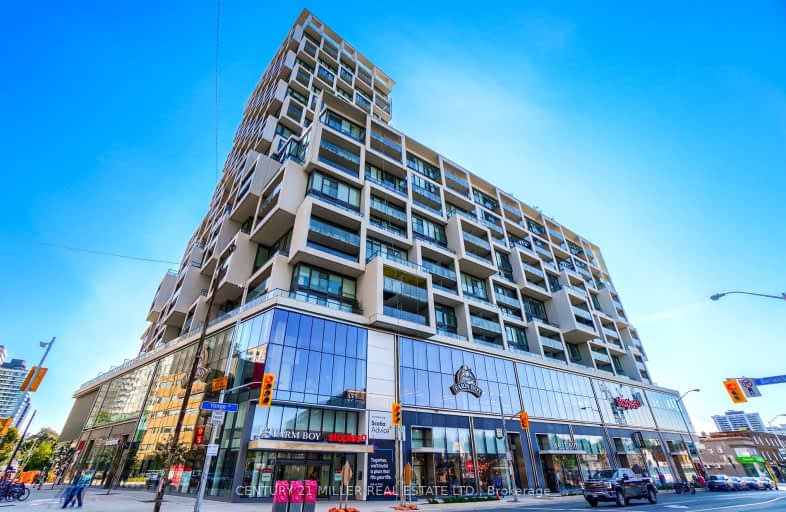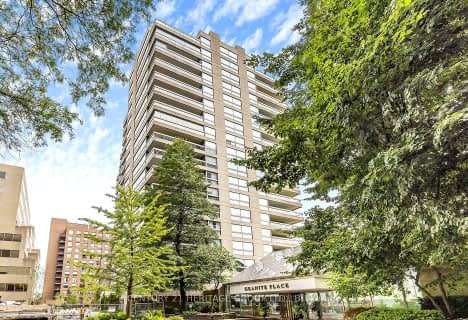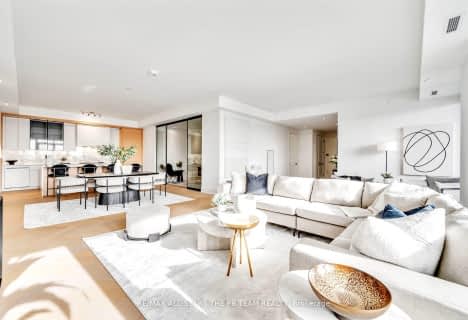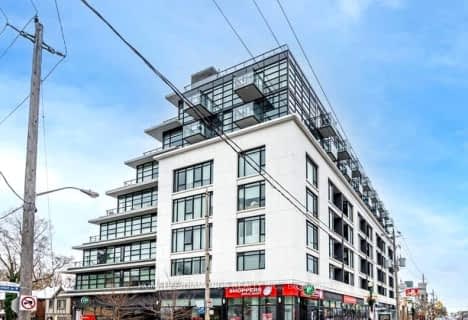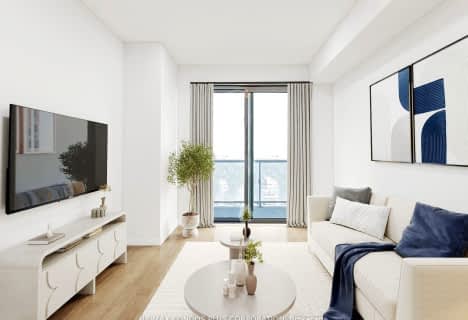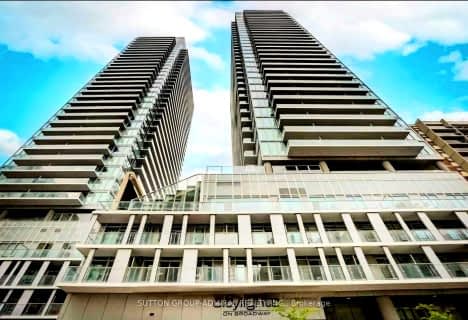Somewhat Walkable
- Some errands can be accomplished on foot.
Rider's Paradise
- Daily errands do not require a car.
Very Bikeable
- Most errands can be accomplished on bike.

Spectrum Alternative Senior School
Elementary: PublicSt Monica Catholic School
Elementary: CatholicOriole Park Junior Public School
Elementary: PublicJohn Fisher Junior Public School
Elementary: PublicDavisville Junior Public School
Elementary: PublicEglinton Junior Public School
Elementary: PublicMsgr Fraser College (Midtown Campus)
Secondary: CatholicForest Hill Collegiate Institute
Secondary: PublicMarshall McLuhan Catholic Secondary School
Secondary: CatholicNorth Toronto Collegiate Institute
Secondary: PublicLawrence Park Collegiate Institute
Secondary: PublicNorthern Secondary School
Secondary: Public-
Metro
2300 Yonge Street, Toronto 0.46km -
Friends Fine Food & Groceries
1881 Yonge Street, Toronto 0.65km -
Carload on yonge
2503 Yonge Street, Toronto 0.98km
-
LCBO
1955 Yonge Street, Toronto 0.41km -
LCBO
2300 Yonge Street, Toronto 0.47km -
LCBO
101 Eglinton Avenue East, Toronto 0.5km
-
Oretta Midtown
2131 Yonge Street, Toronto 0.03km -
Yaksha South East Asian Eatery
2109 1/2 Yonge Street, Toronto 0.03km -
MIA Brunch Bar
2140 Yonge Street, Toronto 0.03km
-
Padaria Toronto
5 Manor Road East, Toronto 0.12km -
Tea Concept
2039 Yonge Street, Toronto 0.19km -
Yonge St Gourmet Ltd
2190 Yonge Street, Toronto 0.22km
-
Scotiabank
3 Soudan Avenue, Toronto 0.1km -
TD Canada Trust Branch and ATM
2169 Yonge Street, Toronto 0.17km -
2180 Yonge Canada 8 Holdings
2200 Yonge Street, Toronto 0.31km
-
Petro-Canada
536 Mount Pleasant Road, Toronto 0.78km -
Petro-Canada
1021 Avenue Road, Toronto 0.83km -
Chaplin Husky
861 Avenue Road, Toronto 0.85km
-
TORONTO KRAV MAGA ACADEMY
2156 Yonge Street, Toronto 0.06km -
MSK+
40 Holly Street, Toronto 0.25km -
Go Bioenergetic Health Centre
2221 Yonge Street, Toronto 0.29km
-
Dunfield Park
35 Dunfield Avenue, Toronto 0.34km -
Fiona Nelson Parkette
45 Imperial Street, Toronto 0.45km -
Fiona Nelson Parkette
Old Toronto 0.47km
-
Toronto Public Library Workers Union
20 Eglinton Avenue East, Toronto 0.43km -
Toronto Public Library - Northern District Branch
40 Orchard View Boulevard, Toronto 0.56km -
Toronto Public Library - Mount Pleasant Branch
599 Mount Pleasant Road, Toronto 0.76km
-
Prosperity Patient Care Inc.
29 Berwick Avenue, Toronto 0.09km -
Metro Radiological Imaging
2190 Yonge Street, Toronto 0.22km -
Parker Stephen D Ch
2189 Yonge St, Toronto 0.26km
-
CareRx Head Office
20 Eglinton Avenue West Suite 2100, Toronto 0.39km -
CareRx Southlake
20 Eglinton Avenue West Suite 2100, Toronto 0.39km -
Rexall
2300 Yonge Street, Toronto 0.46km
-
Atomy Toronto Eglinton Centre
20 Eglinton Avenue East, Toronto 0.43km -
Yonge Eglinton Centre
2300 Yonge Street, Toronto 0.45km -
Rio Can
81 Roehampton Avenue, Toronto 0.58km
-
Cineplex Cinemas Yonge-Eglinton and VIP
2300 Yonge Street, Toronto 0.45km -
Vennersys Cinema Solutions
1920 Yonge Street #200, Toronto 0.53km -
Regent Theatre
551 Mount Pleasant Road, Toronto 0.81km
-
Zezafoun Syrian Cuisine
4 Manor Road East, Toronto 0.09km -
St. Louis Bar & Grill
2050 Yonge Street, Toronto 0.21km -
Bar Batavia
2031 Yonge Street, Toronto 0.21km
More about this building
View 8 Hillsdale Avenue, Toronto- 1 bath
- 1 bed
- 500 sqft
2912-185 Roehampton Avenue, Toronto, Ontario • M4P 0C6 • Mount Pleasant West
- 1 bath
- 1 bed
- 500 sqft
1008-35 Merton Street, Toronto, Ontario • M4S 3G4 • Mount Pleasant West
- 2 bath
- 2 bed
- 600 sqft
829-8 Hillsdale Avenue, Toronto, Ontario • M4S 1T5 • Mount Pleasant West
- 1 bath
- 1 bed
- 500 sqft
2409-33 Helendale Avenue, Toronto, Ontario • M4R 1C5 • Yonge-Eglinton
- 1 bath
- 1 bed
- 600 sqft
1025-111 St Clair Avenue, Toronto, Ontario • M4V 1N5 • Yonge-St. Clair
- 2 bath
- 2 bed
- 800 sqft
2610-30 Roehampton Avenue, Toronto, Ontario • M4P 1R2 • Mount Pleasant West
- 2 bath
- 2 bed
- 700 sqft
1104-185 Alberta Avenue, Toronto, Ontario • M6C 0A5 • Oakwood Village
- 1 bath
- 1 bed
- 600 sqft
#406-319 Merton Street, Toronto, Ontario • M4S 1A5 • Mount Pleasant East
- 2 bath
- 2 bed
- 700 sqft
2311-8 Eglinton Avenue East, Toronto, Ontario • M4P 0C1 • Mount Pleasant West
- 1 bath
- 1 bed
- 600 sqft
507-170 Chiltern Hill Road, Toronto, Ontario • M6C 0A9 • Humewood-Cedarvale
- 1 bath
- 1 bed
- 500 sqft
2805-101 Erskine Avenue, Toronto, Ontario • M4P 0C5 • Mount Pleasant West
- 2 bath
- 1 bed
- 600 sqft
1009-195 Redpath Avenue, Toronto, Ontario • M4P 0E4 • Mount Pleasant West
