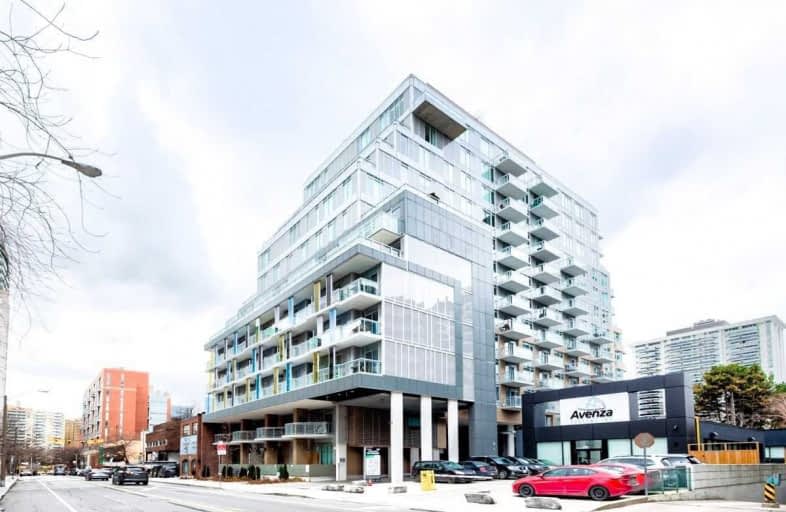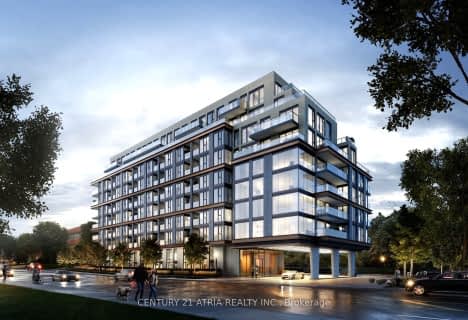Very Walkable
- Most errands can be accomplished on foot.
Excellent Transit
- Most errands can be accomplished by public transportation.
Bikeable
- Some errands can be accomplished on bike.

Spectrum Alternative Senior School
Elementary: PublicSt Monica Catholic School
Elementary: CatholicHodgson Senior Public School
Elementary: PublicDavisville Junior Public School
Elementary: PublicDeer Park Junior and Senior Public School
Elementary: PublicEglinton Junior Public School
Elementary: PublicMsgr Fraser College (Midtown Campus)
Secondary: CatholicForest Hill Collegiate Institute
Secondary: PublicLeaside High School
Secondary: PublicMarshall McLuhan Catholic Secondary School
Secondary: CatholicNorth Toronto Collegiate Institute
Secondary: PublicNorthern Secondary School
Secondary: Public-
Friends Fine Food & Groceries
1881 Yonge Street, Toronto 0.18km -
The Market by Longo's
111 Saint Clair Avenue West, Toronto 1.22km -
Metro
2300 Yonge Street, Toronto 1.24km
-
Wine Rack
1920 Yonge Street Unit 109, Toronto 0.34km -
LCBO
1955 Yonge Street, Toronto 0.39km -
LCBO
101 Eglinton Avenue East, Toronto 1.15km
-
Tamasha - Indian Resto Bar
1835 Yonge Street Unit 101, Toronto 0.17km -
Fionn MacCool's
1867 Yonge Street, Toronto 0.17km -
Bento Sushi
22 Balliol Street, Toronto 0.17km
-
Tailor Made Cafe
1867 Yonge Street, Toronto 0.14km -
Second Cup Café
1881 Yonge Street, Toronto 0.21km -
HotBlack Coffee
1921 Yonge Street, Toronto 0.29km
-
HomeEquity Bank (CHIP Reverse Mortgage)
1881 Yonge Street Suite 300, Toronto 0.19km -
OCTAGONPLUS PREPAID VISA CARD
1920 Yonge Street Suite 200, Toronto 0.31km -
TD Canada Trust Branch and ATM
1966 Yonge Street, Toronto 0.4km
-
Esso
381 Mount Pleasant Road, Toronto 0.66km -
Circle K
381 Mount Pleasant Road, Toronto 0.67km -
Petro-Canada
536 Mount Pleasant Road, Toronto 0.76km
-
Personal Best Physiotherapy, Pilates, Rehabilitation
307-124 Merton Street, Toronto 0.15km -
Centre Ring Ltd
22 Balliol Street, Toronto 0.17km -
Isophit Strength Zone
33 Davisville Avenue, Toronto 0.19km
-
Balliol Parkette
Old Toronto 0.13km -
Al Green Sculpture Park
77 Davisville Avenue, Toronto 0.18km -
141 Davisville Village Apartment Resident Park
141 Davisville Avenue, Toronto 0.32km
-
Toronto Public Library - Mount Pleasant Branch
599 Mount Pleasant Road, Toronto 0.92km -
Toronto Public Library - Deer Park Branch
40 Saint Clair Avenue East, Toronto 0.92km -
Toronto Public Library Workers Union
20 Eglinton Avenue East, Toronto 1.2km
-
Headache & Pain Management
124 Merton Street, Toronto 0.12km -
Community & Consultation PAEDIATRICS
1849 Yonge Street, Toronto 0.15km -
Lightbody Shawna Dr
1849 Yonge Street, Toronto 0.15km
-
Total Health Pharmacy
1849 Yonge Street, Toronto 0.17km -
Davisville Guardian Compounding Pharmacy
1881 Yonge Street, Toronto 0.2km -
Pharmasave Davisville
4-1901 Yonge Street, Toronto 0.23km
-
Doppelganger Shopping
68 Merton Street, Toronto 0.03km -
Delisle Court
1560 Yonge Street, Toronto 0.85km -
St. Clair Centre
2 Saint Clair Avenue East, Toronto 0.92km
-
Vennersys Cinema Solutions
1920 Yonge Street #200, Toronto 0.31km -
Regent Theatre
551 Mount Pleasant Road, Toronto 0.86km -
Cineplex Cinemas Yonge-Eglinton and VIP
2300 Yonge Street, Toronto 1.23km
-
The Bull: A Firkin Pub
1835 Yonge Street, Toronto 0.17km -
Tamasha - Indian Resto Bar
1835 Yonge Street Unit 101, Toronto 0.17km -
Kramer's Bar & Grill
1915 Yonge Street, Toronto 0.28km
For Sale
More about this building
View 68 Merton Street, Toronto- 2 bath
- 2 bed
- 700 sqft
1102-30 Roehampton Avenue, Toronto, Ontario • M4P 0B9 • Mount Pleasant West
- 2 bath
- 2 bed
- 700 sqft
514-89 Dunfield Avenue, Toronto, Ontario • M4S 0A4 • Mount Pleasant West
- 2 bath
- 1 bed
- 600 sqft
4010-39 Roehampton Avenue, Toronto, Ontario • M4P 0G1 • Mount Pleasant West
- 1 bath
- 1 bed
605-250 Lawrence Avenue West, Toronto, Ontario • M5M 1B1 • Lawrence Park North
- 1 bath
- 1 bed
- 600 sqft
3201-395 Bloor Street East, Toronto, Ontario • M4W 0B4 • North St. James Town
- 1 bath
- 1 bed
- 500 sqft
714-250 Lawrence Avenue West, Toronto, Ontario • M5M 1B2 • Lawrence Park North
- 1 bath
- 1 bed
- 500 sqft
1606-1048 Broadview Avenue, Toronto, Ontario • M4K 2B8 • Broadview North
- 1 bath
- 2 bed
- 1000 sqft
C-1248 Avenue Road, Toronto, Ontario • M5N 2G7 • Lawrence Park South
- — bath
- — bed
- — sqft
617-5 Rosehill Avenue, Toronto, Ontario • M4T 3A6 • Rosedale-Moore Park
- 1 bath
- 1 bed
- 600 sqft
517-501 St Clair Avenue West, Toronto, Ontario • M5P 0A2 • Casa Loma
- 2 bath
- 2 bed
- 600 sqft
1608-25 Holly Street, Toronto, Ontario • M4S 0E3 • Mount Pleasant West














