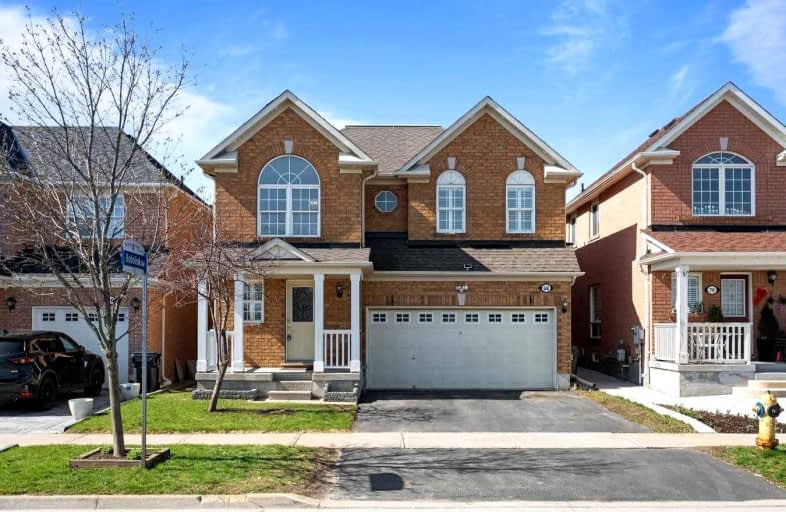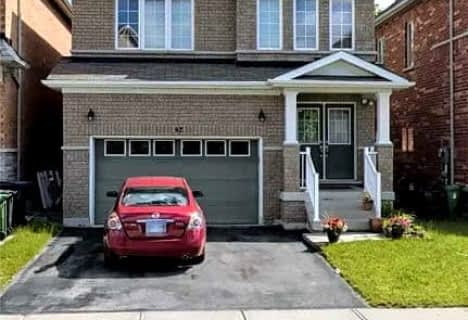
St Gabriel Lalemant Catholic School
Elementary: Catholic
0.94 km
Sacred Heart Catholic School
Elementary: Catholic
1.08 km
Blessed Pier Giorgio Frassati Catholic School
Elementary: Catholic
1.11 km
Mary Shadd Public School
Elementary: Public
0.95 km
Thomas L Wells Public School
Elementary: Public
0.36 km
Brookside Public School
Elementary: Public
1.03 km
St Mother Teresa Catholic Academy Secondary School
Secondary: Catholic
1.62 km
Woburn Collegiate Institute
Secondary: Public
4.79 km
Albert Campbell Collegiate Institute
Secondary: Public
3.99 km
Lester B Pearson Collegiate Institute
Secondary: Public
1.97 km
St John Paul II Catholic Secondary School
Secondary: Catholic
4.04 km
Middlefield Collegiate Institute
Secondary: Public
4.48 km














