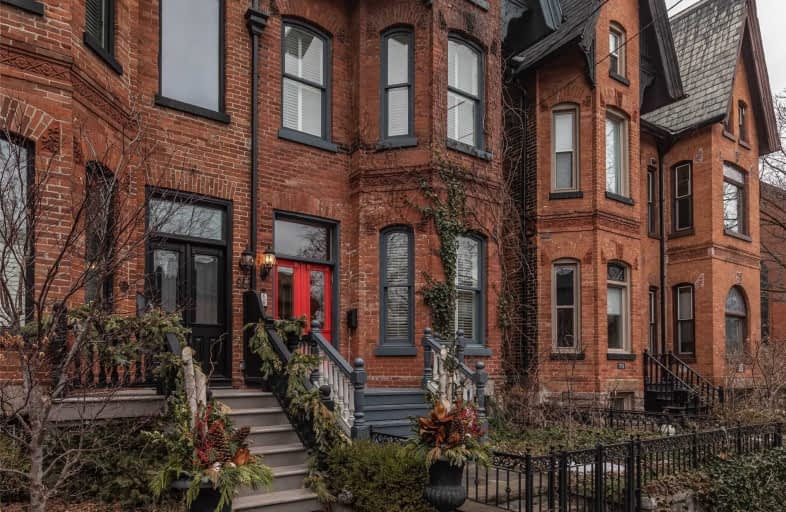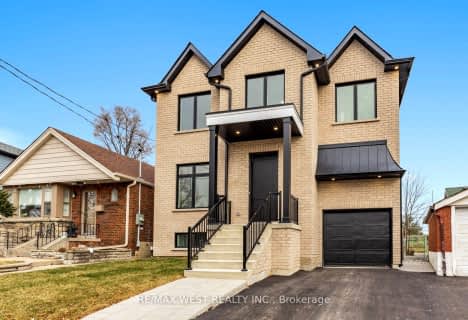

Msgr Fraser College (OL Lourdes Campus)
Elementary: CatholicSprucecourt Junior Public School
Elementary: PublicWinchester Junior and Senior Public School
Elementary: PublicLord Dufferin Junior and Senior Public School
Elementary: PublicOur Lady of Lourdes Catholic School
Elementary: CatholicRose Avenue Junior Public School
Elementary: PublicMsgr Fraser College (St. Martin Campus)
Secondary: CatholicCollège français secondaire
Secondary: PublicMsgr Fraser-Isabella
Secondary: CatholicCALC Secondary School
Secondary: PublicJarvis Collegiate Institute
Secondary: PublicRosedale Heights School of the Arts
Secondary: Public- 4 bath
- 4 bed
502 Mortimer Avenue, Toronto, Ontario • M4J 2G7 • Danforth Village-East York
- 3 bath
- 5 bed
- 2000 sqft
102 Bellevue Avenue, Toronto, Ontario • M5T 2N9 • Kensington-Chinatown
- 3 bath
- 6 bed
- 2000 sqft
61 Cameron Street, Toronto, Ontario • M5T 2H1 • Kensington-Chinatown
- 3 bath
- 5 bed
- 3000 sqft
103 Gloucester Street, Toronto, Ontario • M4Y 1M2 • Church-Yonge Corridor













