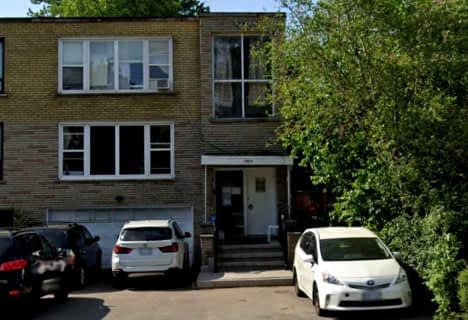Somewhat Walkable
- Some errands can be accomplished on foot.
53
/100
Excellent Transit
- Most errands can be accomplished by public transportation.
83
/100
Bikeable
- Some errands can be accomplished on bike.
57
/100

Baycrest Public School
Elementary: Public
0.57 km
Lawrence Heights Middle School
Elementary: Public
0.86 km
Flemington Public School
Elementary: Public
0.38 km
St Charles Catholic School
Elementary: Catholic
1.31 km
Our Lady of the Assumption Catholic School
Elementary: Catholic
0.96 km
Glen Park Public School
Elementary: Public
1.06 km
Vaughan Road Academy
Secondary: Public
3.48 km
Yorkdale Secondary School
Secondary: Public
1.53 km
John Polanyi Collegiate Institute
Secondary: Public
0.52 km
Forest Hill Collegiate Institute
Secondary: Public
2.63 km
Dante Alighieri Academy
Secondary: Catholic
1.93 km
Lawrence Park Collegiate Institute
Secondary: Public
2.42 km
-
Lytton Park
2.41km -
Earl Bales Park
4300 Bathurst St (Sheppard St), Toronto ON 3.44km -
88 Erskine Dog Park
Toronto ON 3.67km
-
BMO Bank of Montreal
2953 Bathurst St (Frontenac), Toronto ON M6B 3B2 1.11km -
TD Bank Financial Group
3140 Dufferin St (at Apex Rd.), Toronto ON M6A 2T1 1.4km -
RBC Royal Bank
2765 Dufferin St, North York ON M6B 3R6 2.21km

