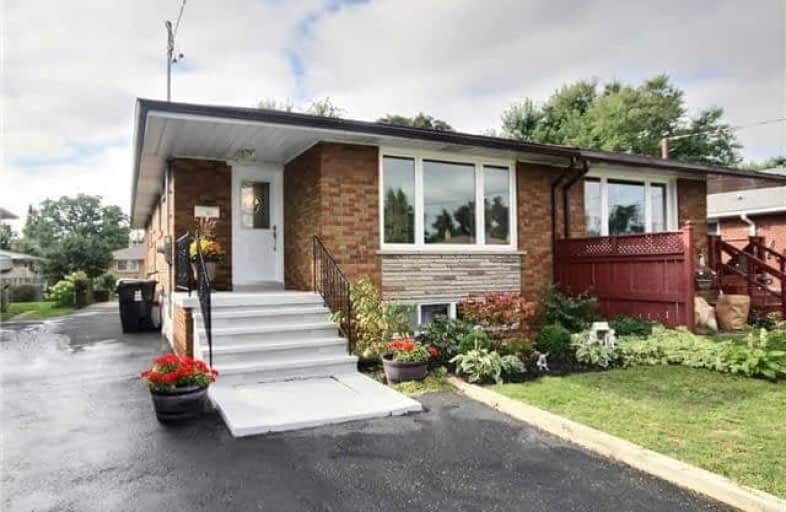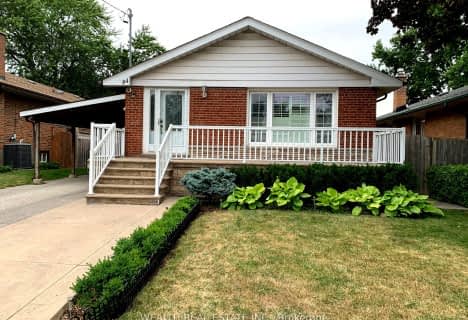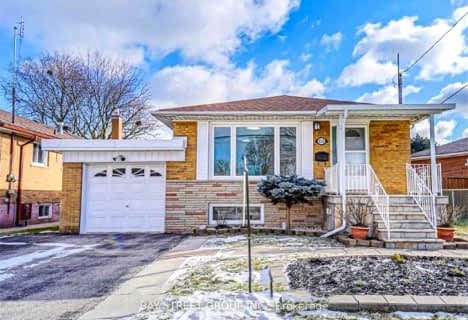
Roywood Public School
Elementary: PublicRene Gordon Health and Wellness Academy
Elementary: PublicÉÉC Sainte-Madeleine
Elementary: CatholicSt Isaac Jogues Catholic School
Elementary: CatholicFenside Public School
Elementary: PublicDonview Middle School
Elementary: PublicCaring and Safe Schools LC2
Secondary: PublicParkview Alternative School
Secondary: PublicGeorge S Henry Academy
Secondary: PublicSir John A Macdonald Collegiate Institute
Secondary: PublicSenator O'Connor College School
Secondary: CatholicVictoria Park Collegiate Institute
Secondary: Public- 1 bath
- 3 bed
- 1100 sqft
Upsta-500 Huntingwood Drive, Toronto, Ontario • M1W 1G4 • L'Amoreaux
- 1 bath
- 3 bed
Main -34 Meadowacres Drive, Toronto, Ontario • M1T 1B2 • Tam O'Shanter-Sullivan














