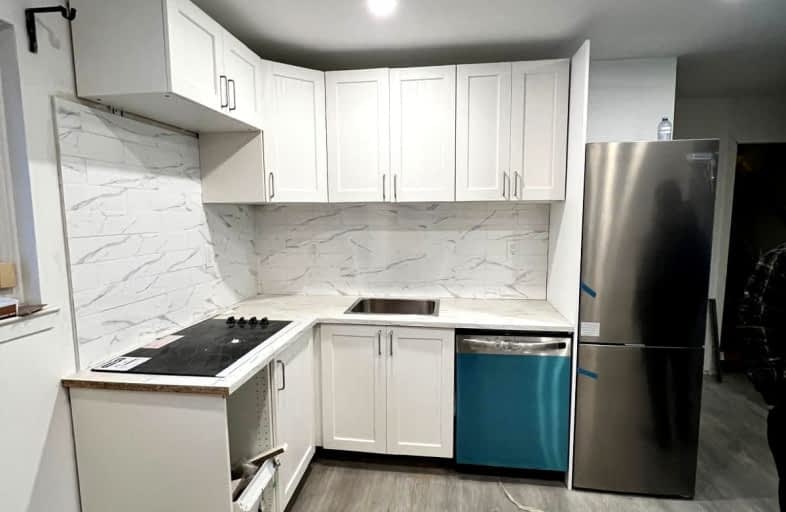Somewhat Walkable
- Some errands can be accomplished on foot.
Excellent Transit
- Most errands can be accomplished by public transportation.
Very Bikeable
- Most errands can be accomplished on bike.

Ernest Public School
Elementary: PublicMuirhead Public School
Elementary: PublicWoodbine Middle School
Elementary: PublicSt. Kateri Tekakwitha Catholic School
Elementary: CatholicKingslake Public School
Elementary: PublicSeneca Hill Public School
Elementary: PublicNorth East Year Round Alternative Centre
Secondary: PublicMsgr Fraser College (Northeast)
Secondary: CatholicPleasant View Junior High School
Secondary: PublicGeorge S Henry Academy
Secondary: PublicGeorges Vanier Secondary School
Secondary: PublicSir John A Macdonald Collegiate Institute
Secondary: Public-
Godstone Park
71 Godstone Rd, Toronto ON M2J 3C8 0.25km -
Old Sheppard Park
100 Old Sheppard Ave (Old Sheppard Avenue and Brian Drive), Toronto ON M2J 3L5 1.16km -
Linus Park
Linus Rd & Seneca Hill Dr, Toronto ON 1.22km
-
Scotiabank
2175 Sheppard Ave E, Toronto ON M2J 1W8 1.63km -
Finch-Leslie Square
191 Ravel Rd, Toronto ON M2H 1T1 1.92km -
CIBC
2904 Sheppard Ave E (at Victoria Park), Toronto ON M1T 3J4 2.04km
- 1 bath
- 2 bed
- 1100 sqft
Lower-32 Allview Crescent, Toronto, Ontario • M2J 2R3 • Bayview Village
- 1 bath
- 2 bed
Basem-3 Christina Crescent, Toronto, Ontario • M1R 4H7 • Tam O'Shanter-Sullivan
- 2 bath
- 2 bed
Bsmt-34 Wishing Well Drive, Toronto, Ontario • M1T 1J1 • Tam O'Shanter-Sullivan














