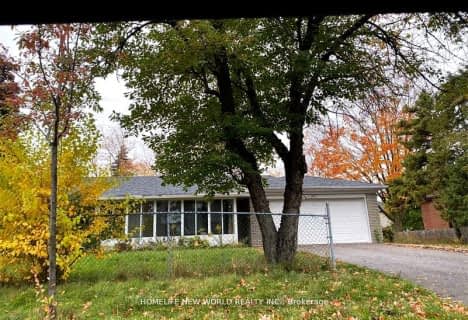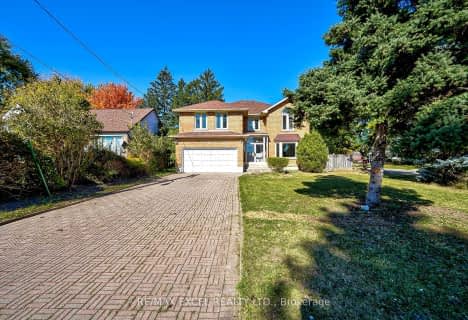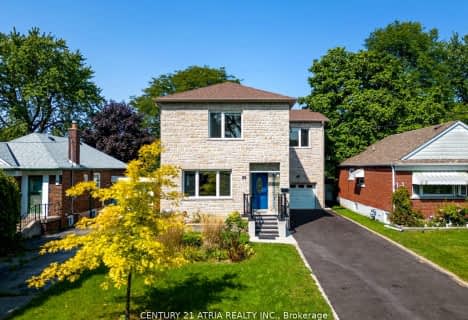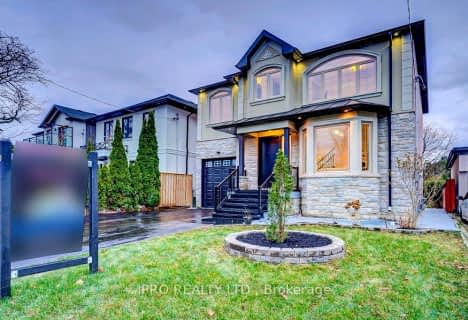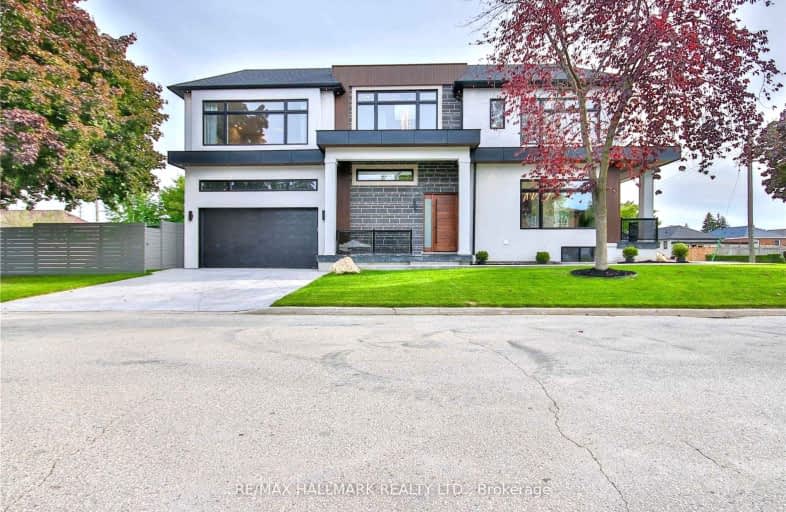
Car-Dependent
- Some errands can be accomplished on foot.
Good Transit
- Some errands can be accomplished by public transportation.
Somewhat Bikeable
- Most errands require a car.

Manhattan Park Junior Public School
Elementary: PublicSt Kevin Catholic School
Elementary: CatholicTerraview-Willowfield Public School
Elementary: PublicMaryvale Public School
Elementary: PublicBuchanan Public School
Elementary: PublicOur Lady of Wisdom Catholic School
Elementary: CatholicCaring and Safe Schools LC2
Secondary: PublicParkview Alternative School
Secondary: PublicWinston Churchill Collegiate Institute
Secondary: PublicWexford Collegiate School for the Arts
Secondary: PublicSenator O'Connor College School
Secondary: CatholicVictoria Park Collegiate Institute
Secondary: Public-
VIP Pool & Bar
301 Ellesmere Road, Toronto, ON M1R 4E4 0.55km -
Max Cafe Bar & Grill
1515 Birchmount Rd, Scarborough, ON M1P 2G7 0.93km -
Gabby's
85 Ellesmere Road, Unit 60, Toronto, ON M1R 4B9 1.06km
-
Fresh Choice Cafe
520 Ellesmere Road, Unit 110, Toronto, ON M1R 0B1 0.91km -
Nectar Coffee Roasters
54 Howden Rd, Scarborough, ON M1R 3E4 0.98km -
Tim Hortons
75 Ellesmere Road, Unit 1b, Scarborough, ON M1R 4B7 1.04km
-
Shoppers Drug Mart
85 Ellesmere Road, Unit 31, Scarborough, ON M1R 4B7 0.95km -
Pharmasave Wexford Heights Pharmacy
2050 Lawrence Avenue E, Scarborough, ON M1R 2Z6 1.12km -
Lawrence - Victoria Park Pharmacy
1723 Lawrence AVE E, Scarborough, ON M1R 2X7 1.68km
-
Anabolic Eats
145 Elinor Ave, Ste 5, Scarborough, ON M1R 3H5 0.36km -
Mama's Sweets
163 Ellington Drive, Toronto, ON M1R 3Y2 0.49km -
Blackhorn Steakhouse
251 Ellesmere Road, Scarborough, ON M1R 4E4 0.54km
-
Parkway Mall
85 Ellesmere Road, Toronto, ON M1R 4B9 0.96km -
Kennedy Commons
2021 Kennedy Road, Toronto, ON M1P 2M1 2.21km -
Donwood Plaza
51-81 Underhill Drive, Toronto, ON M3A 2J7 2.3km
-
Healthy Planet Scarborough
85 Ellesmere Rd, Unit 1, Scarborough, ON M1R 4C3 1.07km -
Leti European Deli Stop
85 Ellesmere Road, Toronto, ON M1R 4B9 1.09km -
Metro
15 Ellesmere Road, Scarborough, ON M1R 4B7 1.1km
-
LCBO
55 Ellesmere Road, Scarborough, ON M1R 4B7 1.16km -
Magnotta Winery
1760 Midland Avenue, Scarborough, ON M1P 3C2 2.54km -
LCBO
21 William Kitchen Rd, Scarborough, ON M1P 5B7 2.43km
-
Costco Gasoline
1411 Warden Avenue, Toronto, ON M1R 2S3 0.45km -
Shell
1575 Warden Avenue, Toronto, ON M1R 2S9 1.12km -
Shell Car Wash
1575 Warden Avenue, Scarborough, ON M1R 2S9 1.11km
-
Cineplex Odeon Eglinton Town Centre Cinemas
22 Lebovic Avenue, Toronto, ON M1L 4V9 3.77km -
Cineplex Cinemas Scarborough
300 Borough Drive, Scarborough Town Centre, Scarborough, ON M1P 4P5 4.18km -
Cineplex Cinemas Fairview Mall
1800 Sheppard Avenue E, Unit Y007, North York, ON M2J 5A7 4.35km
-
Toronto Public Library
85 Ellesmere Road, Unit 16, Toronto, ON M1R 0.99km -
Toronto Public Library - McGregor Park
2219 Lawrence Avenue E, Toronto, ON M1P 2P5 1.75km -
Brookbanks Public Library
210 Brookbanks Drive, Toronto, ON M3A 1Z5 2.13km
-
Canadian Medicalert Foundation
2005 Sheppard Avenue E, North York, ON M2J 5B4 3.72km -
Scarborough General Hospital Medical Mall
3030 Av Lawrence E, Scarborough, ON M1P 2T7 4.12km -
Scarborough Health Network
3050 Lawrence Avenue E, Scarborough, ON M1P 2T7 4.32km
-
Inglewood Park
2.27km -
Lynngate Park
133 Cass Ave, Toronto ON M1T 2B5 2.34km -
Fenside Park
Toronto ON 2.5km
-
Scotiabank
2154 Lawrence Ave E (Birchmount & Lawrence), Toronto ON M1R 3A8 1.46km -
TD Bank Financial Group
26 William Kitchen Rd (at Kennedy Rd), Scarborough ON M1P 5B7 2.39km -
CIBC
2904 Sheppard Ave E (at Victoria Park), Toronto ON M1T 3J4 2.89km
- 4 bath
- 5 bed
- 3500 sqft
66 Dempster Street, Toronto, Ontario • M1T 2T5 • Tam O'Shanter-Sullivan
- 4 bath
- 4 bed
- 2500 sqft
28 Innisdale Drive, Toronto, Ontario • M1R 1C3 • Wexford-Maryvale
- 5 bath
- 4 bed
- 2000 sqft
16 Clayland Drive, Toronto, Ontario • M3A 2A4 • Parkwoods-Donalda



