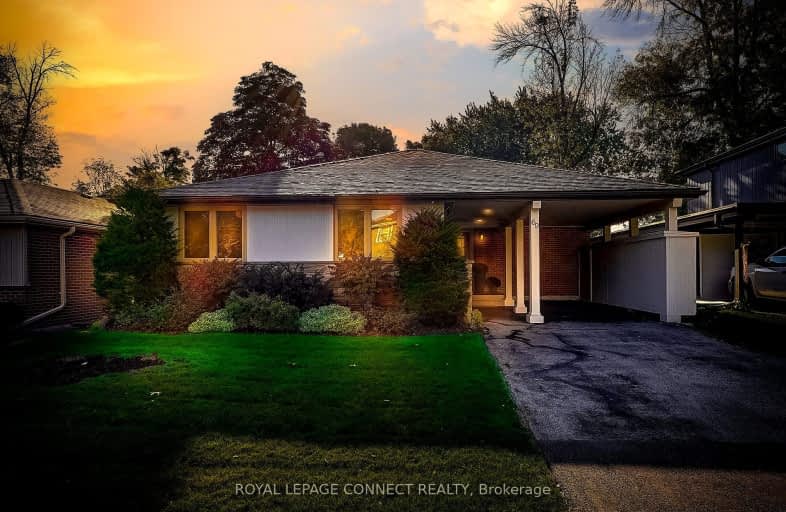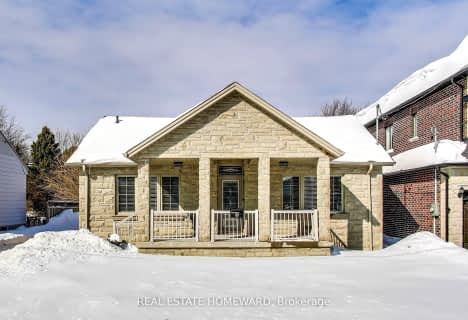Somewhat Walkable
- Some errands can be accomplished on foot.
57
/100
Good Transit
- Some errands can be accomplished by public transportation.
63
/100
Somewhat Bikeable
- Most errands require a car.
42
/100

Guildwood Junior Public School
Elementary: Public
1.05 km
George P Mackie Junior Public School
Elementary: Public
0.77 km
St Ursula Catholic School
Elementary: Catholic
0.95 km
Elizabeth Simcoe Junior Public School
Elementary: Public
0.47 km
St Boniface Catholic School
Elementary: Catholic
1.37 km
Cedar Drive Junior Public School
Elementary: Public
1.12 km
ÉSC Père-Philippe-Lamarche
Secondary: Catholic
3.07 km
Native Learning Centre East
Secondary: Public
0.73 km
Maplewood High School
Secondary: Public
2.03 km
West Hill Collegiate Institute
Secondary: Public
3.92 km
Cedarbrae Collegiate Institute
Secondary: Public
2.48 km
Sir Wilfrid Laurier Collegiate Institute
Secondary: Public
0.76 km
-
Guildwood Park
201 Guildwood Pky, Toronto ON M1E 1P5 1.11km -
Bluffers Park
7 Brimley Rd S, Toronto ON M1M 3W3 4.47km -
Thomson Memorial Park
1005 Brimley Rd, Scarborough ON M1P 3E8 4.79km
-
TD Bank Financial Group
2650 Lawrence Ave E, Scarborough ON M1P 2S1 5.11km -
TD Bank Financial Group
2020 Eglinton Ave E, Scarborough ON M1L 2M6 6.58km -
Scotiabank
2154 Lawrence Ave E (Birchmount & Lawrence), Toronto ON M1R 3A8 6.68km













