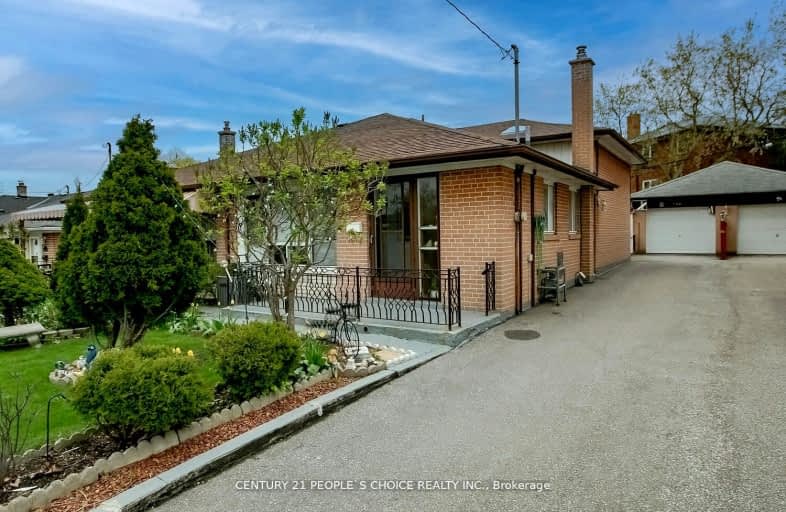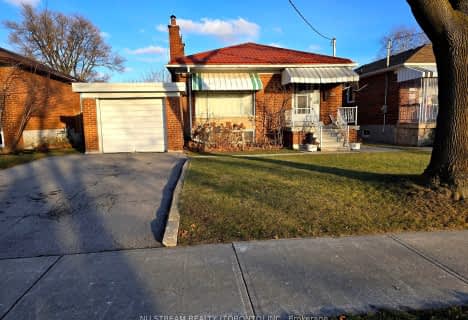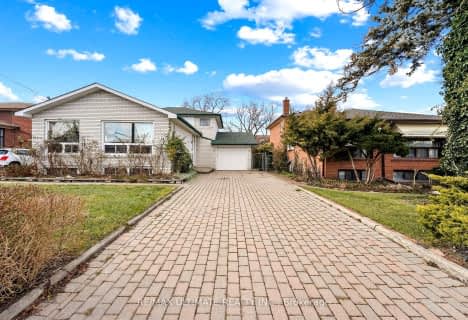Very Walkable
- Most errands can be accomplished on foot.
Good Transit
- Some errands can be accomplished by public transportation.
Bikeable
- Some errands can be accomplished on bike.

Braeburn Junior School
Elementary: PublicRivercrest Junior School
Elementary: PublicSt John Vianney Catholic School
Elementary: CatholicDaystrom Public School
Elementary: PublicHumber Summit Middle School
Elementary: PublicSt Stephen Catholic School
Elementary: CatholicCaring and Safe Schools LC1
Secondary: PublicEmery EdVance Secondary School
Secondary: PublicThistletown Collegiate Institute
Secondary: PublicEmery Collegiate Institute
Secondary: PublicMonsignor Percy Johnson Catholic High School
Secondary: CatholicSt. Basil-the-Great College School
Secondary: Catholic-
Irving W. Chapley Community Centre & Park
205 Wilmington Ave, Toronto ON M3H 6B3 12.81km -
G Ross Lord Park
4801 Dufferin St (at Supertest Rd), Toronto ON M3H 5T3 8.99km -
Robert Hicks Park
39 Robert Hicks Dr, North York ON 9.02km
-
Scotiabank
2 Toryork Dr, North York ON M9L 1X6 2.17km -
TD Canada Trust Branch and ATM
4499 Hwy 7, Woodbridge ON L4L 9A9 5.28km -
Scotiabank
7600 Weston Rd, Woodbridge ON L4L 8B7 5.71km
- 2 bath
- 4 bed
- 1500 sqft
26 Dellbrook Crescent, Toronto, Ontario • M9L 1E2 • Humber Summit
- 2 bath
- 4 bed
49 Orpington Crescent, Toronto, Ontario • M9V 3E2 • Mount Olive-Silverstone-Jamestown
- 2 bath
- 4 bed
- 1100 sqft
27 Felan Crescent, Toronto, Ontario • M9V 3A2 • Thistletown-Beaumonde Heights
- 2 bath
- 6 bed
- 2000 sqft
25 HEATHERGLEN Road West, Toronto, Ontario • M9W 4P9 • West Humber-Clairville
- 2 bath
- 4 bed
40 Radwinter Drive, Toronto, Ontario • M9V 1P8 • Thistletown-Beaumonde Heights












