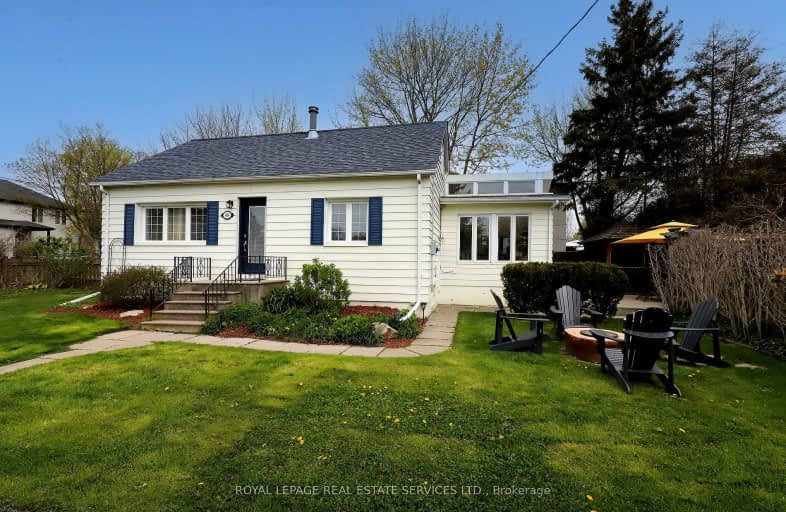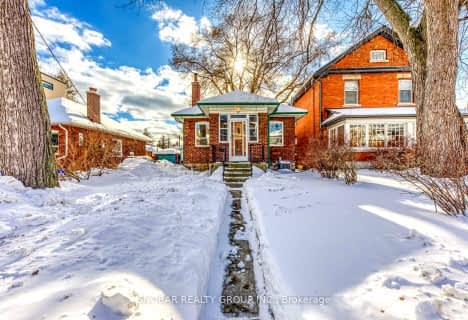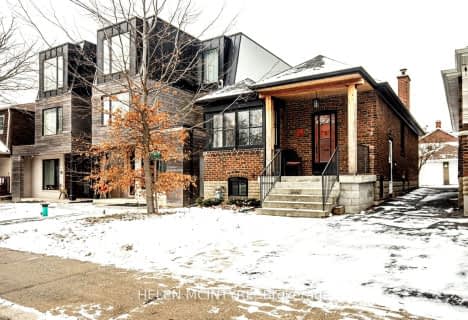Very Walkable
- Most errands can be accomplished on foot.
82
/100
Good Transit
- Some errands can be accomplished by public transportation.
65
/100
Very Bikeable
- Most errands can be accomplished on bike.
83
/100

The Holy Trinity Catholic School
Elementary: Catholic
0.56 km
Twentieth Street Junior School
Elementary: Public
0.45 km
Seventh Street Junior School
Elementary: Public
1.60 km
St Teresa Catholic School
Elementary: Catholic
1.20 km
Christ the King Catholic School
Elementary: Catholic
1.25 km
James S Bell Junior Middle School
Elementary: Public
0.62 km
Etobicoke Year Round Alternative Centre
Secondary: Public
4.96 km
Lakeshore Collegiate Institute
Secondary: Public
0.85 km
Gordon Graydon Memorial Secondary School
Secondary: Public
4.11 km
Etobicoke School of the Arts
Secondary: Public
4.34 km
Father John Redmond Catholic Secondary School
Secondary: Catholic
0.49 km
Bishop Allen Academy Catholic Secondary School
Secondary: Catholic
4.61 km
-
Colonel Samuel Smith Park
3131 Lake Shore Blvd W (at Colonel Samuel Smith Park Dr.), Toronto ON M8V 1L4 0.73km -
Len Ford Park
295 Lake Prom, Toronto ON 1.05km -
Marie Curtis Dog Park
Island Rd (at Lakeshore Rd E), Toronto ON 1.86km
-
RBC Royal Bank
1233 the Queensway (at Kipling), Etobicoke ON M8Z 1S1 2.97km -
RBC Royal Bank
1000 the Queensway, Etobicoke ON M8Z 1P7 4.61km -
TD Bank Financial Group
3868 Bloor St W (at Jopling Ave. N.), Etobicoke ON M9B 1L3 5.39km













