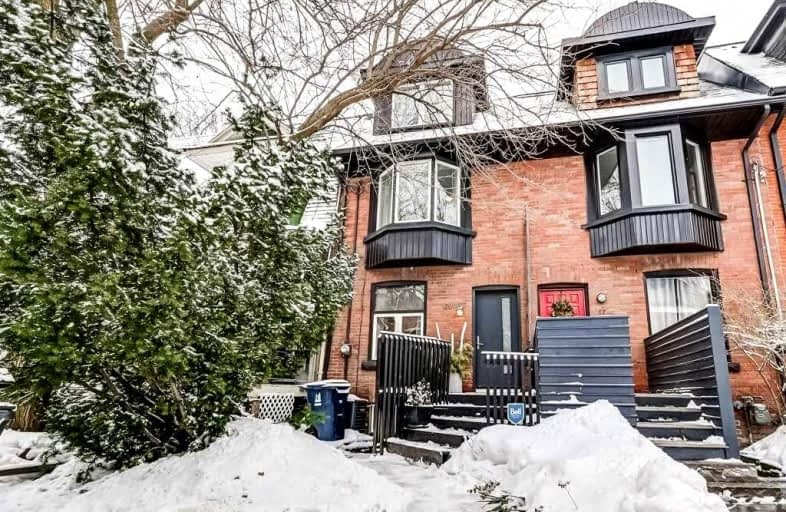Sold on Feb 09, 2022
Note: Property is not currently for sale or for rent.

-
Type: Att/Row/Twnhouse
-
Style: 3-Storey
-
Lot Size: 15 x 90 Feet
-
Age: No Data
-
Taxes: $5,365 per year
-
Days on Site: 6 Days
-
Added: Feb 03, 2022 (6 days on market)
-
Updated:
-
Last Checked: 3 months ago
-
MLS®#: E5490403
-
Listed By: Royal lepage your community realty, brokerage
Nestled On A Quiet South Riverdale Street This Large Reno'd Home Is Waiting For You! Large Eat-In Kitchen With Range & Wall Oven, Heated Floors & Walkout To An Enchanting Backyard Retreat; Modern Windows & Natural Light In Every Room; Large Living & Dining Rooms With Hardwood Flooring & High Ceilings; Primary Bedroom Retreat On 3rd With Soaring Ceiling; Recessed Lighting On All Floors; Finished Basement With Separate Entrance (Potential Basement Apartment)
Extras
Included: Fridge, Range, Range Hood, Wall Oven, Dishwasher, Washer, Dryer, Cac, Elfs, Pergola, All Patio Furniture. Primary Bedroom On 3rd Floor Has Patio Door & Potential For 3rd Floor Deck. Lane Access To Backyard. Exclude: Wine Fridge.
Property Details
Facts for 69 West Avenue, Toronto
Status
Days on Market: 6
Last Status: Sold
Sold Date: Feb 09, 2022
Closed Date: Mar 15, 2022
Expiry Date: Apr 25, 2022
Sold Price: $1,701,000
Unavailable Date: Feb 09, 2022
Input Date: Feb 03, 2022
Prior LSC: Listing with no contract changes
Property
Status: Sale
Property Type: Att/Row/Twnhouse
Style: 3-Storey
Area: Toronto
Community: South Riverdale
Availability Date: March 15 Tba
Inside
Bedrooms: 4
Bathrooms: 2
Kitchens: 1
Rooms: 7
Den/Family Room: No
Air Conditioning: Central Air
Fireplace: No
Laundry Level: Upper
Washrooms: 2
Building
Basement: Finished
Basement 2: Sep Entrance
Heat Type: Forced Air
Heat Source: Gas
Exterior: Brick Front
Water Supply: Municipal
Special Designation: Unknown
Parking
Driveway: Lane
Garage Type: None
Fees
Tax Year: 2021
Tax Legal Description: Pt Lt 68 Pl 791 Toronto As In Ca750998
Taxes: $5,365
Highlights
Feature: Park
Feature: Public Transit
Feature: School
Land
Cross Street: Logan/Gerrard
Municipality District: Toronto E01
Fronting On: East
Pool: None
Sewer: Sewers
Lot Depth: 90 Feet
Lot Frontage: 15 Feet
Additional Media
- Virtual Tour: https://unbranded.youriguide.com/69_west_ave_toronto_on/
Rooms
Room details for 69 West Avenue, Toronto
| Type | Dimensions | Description |
|---|---|---|
| Living Main | 4.24 x 4.75 | Open Concept, Hardwood Floor, Large Window |
| Dining Main | 3.32 x 3.33 | Recessed Lights, Hardwood Floor, Large Window |
| Kitchen Main | 3.68 x 7.52 | Renovated, Heated Floor, W/O To Yard |
| 2nd Br 2nd | 3.55 x 4.01 | Bay Window, Double Closet, Broadloom |
| 3rd Br 2nd | 2.45 x 4.60 | Large Window, B/I Closet, Broadloom |
| 4th Br 2nd | 2.33 x 3.58 | Large Window, B/I Closet, Broadloom |
| Prim Bdrm 3rd | 4.20 x 8.01 | Hardwood Floor, Recessed Lights, East View |
| Laundry 2nd | - | |
| Rec Bsmt | 3.99 x 5.25 | Walk-Out, Recessed Lights, Above Grade Window |
| Utility Bsmt | 1.58 x 3.82 |
| XXXXXXXX | XXX XX, XXXX |
XXXX XXX XXXX |
$X,XXX,XXX |
| XXX XX, XXXX |
XXXXXX XXX XXXX |
$X,XXX,XXX |
| XXXXXXXX XXXX | XXX XX, XXXX | $1,701,000 XXX XXXX |
| XXXXXXXX XXXXXX | XXX XX, XXXX | $1,249,000 XXX XXXX |

Quest Alternative School Senior
Elementary: PublicFirst Nations School of Toronto Junior Senior
Elementary: PublicQueen Alexandra Middle School
Elementary: PublicDundas Junior Public School
Elementary: PublicPape Avenue Junior Public School
Elementary: PublicWithrow Avenue Junior Public School
Elementary: PublicFirst Nations School of Toronto
Secondary: PublicSEED Alternative
Secondary: PublicEastdale Collegiate Institute
Secondary: PublicSubway Academy I
Secondary: PublicCALC Secondary School
Secondary: PublicRiverdale Collegiate Institute
Secondary: Public

