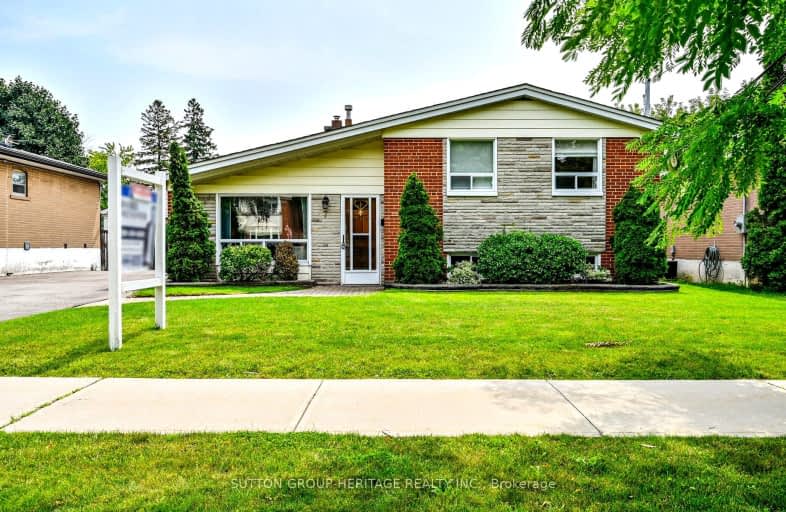Somewhat Walkable
- Some errands can be accomplished on foot.
Good Transit
- Some errands can be accomplished by public transportation.
Bikeable
- Some errands can be accomplished on bike.

St Richard Catholic School
Elementary: CatholicBendale Junior Public School
Elementary: PublicSt Rose of Lima Catholic School
Elementary: CatholicCedarbrook Public School
Elementary: PublicJohn McCrae Public School
Elementary: PublicTredway Woodsworth Public School
Elementary: PublicÉSC Père-Philippe-Lamarche
Secondary: CatholicAlternative Scarborough Education 1
Secondary: PublicBendale Business & Technical Institute
Secondary: PublicDavid and Mary Thomson Collegiate Institute
Secondary: PublicWoburn Collegiate Institute
Secondary: PublicCedarbrae Collegiate Institute
Secondary: Public-
D'Pavilion Restaurant & Lounge
3300 Lawrence Avenue E, Toronto, ON M1H 1A6 0.11km -
Windies
3330 Lawrence Ave E, Scarborough, ON M1H 1A7 0.28km -
Smilin Jacks
3488 Lawrence Avenue E, Unit 3468, Toronto, ON M1H 0.89km
-
Real Fruit Bubble Tea
Cedarbrae Mall, 3495 Lawrence Avenue E, Unit A1039B, Toronto, ON M1H 1B2 0.59km -
Tim Hortons
The Scarborough Hospital, 3050 Lawrence Avenue E, Toronto, ON M1P 2V5 0.87km -
Real Fruit Bubble Tea
Chartwell Mall, 2301 Brimley Road, B01145A Unit #148B, Scarborough, ON M1S 3L6 0.94km
-
GoodLife Fitness
3495 Lawrence Ave E, Scarborough, ON M1H 1B2 0.68km -
Fitness Distinction
1940 Ellesmere Road, Suites 2&3, Scarborough, ON M1H 2V7 2km -
Body Form Fitness Studio
111 Grangeway Avenue, Suite 303, Scarborough, ON M1H 3E9 2.27km
-
Dave's No Frills
3401 Lawrence Avenue E, Toronto, ON M1H 1B2 0.57km -
Rexall Drug Stores
3030 Lawrence Avenue E, Scarborough, ON M1P 2T7 0.9km -
Shoppers Drug Mart
1235 McCowan Rd, Toronto, ON M1H 3K3 1.99km
-
Little Caesars
3260 Lawrence Avenue East, Scarborough, ON M1H 1A4 0.11km -
Little Caesars
3260 Lawrence Avenue, Toronto, ON M1H 1A4 0.11km -
Bendale Restaurant
3264 Lawrence Avenue E, Toronto, ON M1H 1A4 0.11km
-
Cedarbrae Mall
3495 Lawrence Avenue E, Toronto, ON M1H 1A9 0.81km -
Scarborough Town Centre
300 Borough Drive, Scarborough, ON M1P 4P5 2.66km -
Cliffcrest Plaza
3049 Kingston Rd, Toronto, ON M1M 1P1 3.67km
-
Dave's No Frills
3401 Lawrence Avenue E, Toronto, ON M1H 1B2 0.57km -
Healthy Planet - East Scarborough Markham & Lawrence
3434 Lawrence Avenue E, Scarborough, ON M1H 1A9 0.77km -
Afghan Supermarket
549 Markham Road, Toronto, ON M1H 2A3 1.06km
-
Beer Store
3561 Lawrence Avenue E, Scarborough, ON M1H 1B2 0.83km -
Magnotta Winery
1760 Midland Avenue, Scarborough, ON M1P 3C2 2.51km -
LCBO
748-420 Progress Avenue, Toronto, ON M1P 5J1 2.86km
-
Toronto Quality Motors
3293 Lawrence Avenue E, Toronto, ON M1H 1A5 0.17km -
Petro-Canada
1651 Ellesmere Road, Scarborough, ON M1H 2V4 1.9km -
Petro Canada
1860 Ellesmere Road, Scarborough, ON M1H 2V5 1.91km
-
Cineplex Cinemas Scarborough
300 Borough Drive, Scarborough Town Centre, Scarborough, ON M1P 4P5 2.45km -
Cineplex Odeon Corporation
785 Milner Avenue, Scarborough, ON M1B 3C3 5.15km -
Cineplex Odeon
785 Milner Avenue, Toronto, ON M1B 3C3 5.16km
-
Toronto Public Library- Bendale Branch
1515 Danforth Rd, Scarborough, ON M1J 1H5 0.92km -
Cedarbrae Public Library
545 Markham Road, Toronto, ON M1H 2A2 1.09km -
Scarborough Civic Centre Library
156 Borough Drive, Toronto, ON M1P 2.25km
-
Scarborough Health Network
3050 Lawrence Avenue E, Scarborough, ON M1P 2T7 0.73km -
Scarborough General Hospital Medical Mall
3030 Av Lawrence E, Scarborough, ON M1P 2T7 0.9km -
Rouge Valley Health System - Rouge Valley Centenary
2867 Ellesmere Road, Scarborough, ON M1E 4B9 3.65km













