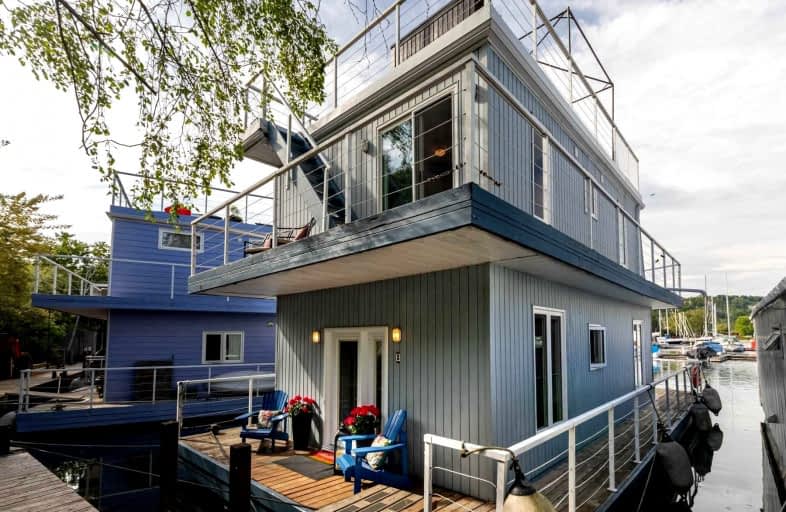Somewhat Walkable
- Some errands can be accomplished on foot.
Good Transit
- Some errands can be accomplished by public transportation.
Bikeable
- Some errands can be accomplished on bike.

Chine Drive Public School
Elementary: PublicSt Theresa Shrine Catholic School
Elementary: CatholicAnson Park Public School
Elementary: PublicFairmount Public School
Elementary: PublicSt Agatha Catholic School
Elementary: CatholicJohn A Leslie Public School
Elementary: PublicCaring and Safe Schools LC3
Secondary: PublicÉSC Père-Philippe-Lamarche
Secondary: CatholicSouth East Year Round Alternative Centre
Secondary: PublicScarborough Centre for Alternative Studi
Secondary: PublicBlessed Cardinal Newman Catholic School
Secondary: CatholicR H King Academy
Secondary: Public-
Working Dog Saloon
3676 St Clair Avenue E, Toronto, ON M1M 1T2 0.73km -
The Korner Pub
Cliffcrest Plaza, 3045 Kingston Road, Toronto, ON M1M 1.08km -
Tara Inn
2365 Kingston Road, Scarborough, ON M1N 1V1 1.5km
-
Tim Hortons
3090 Kingston Rd, Scarborough, ON M1M 1P2 1.1km -
McDonald's
2 Greystone Walk Drive, Toronto, ON M1K 5J2 1.19km -
Starbucks
2387 Kingston Road, Unit 1001, Scarborough, ON M1N 1V1 1.38km
-
Resistance Fitness
2530 Kingston Road, Toronto, ON M1N 1V3 1.09km -
Master Kang's Black Belt Martial Arts
2501 Eglinton Avenue E, Scarborough, ON M1K 2R1 2.2km -
GoodLife Fitness
3660 Kingston Rd, Scarborough, ON M1M 1R9 3.43km
-
Cliffside Pharmacy
2340 Kingston Road, Scarborough, ON M1N 1V2 1.6km -
Shoppers Drug Mart
2301 Kingston Road, Toronto, ON M1N 1V1 1.64km -
Shoppers Drug Mart
2751 Eglinton Avenue East, Toronto, ON M1J 2C7 2.03km
-
Super Choy Restaurant
2825 Kingston Road, Scarborough, ON M1M 1N2 0.38km -
Double Double Pizza & Chicken
2829 Kingston Road, Toronto, ON M1M 1N2 0.41km -
Kim Asia Cuisine
6 Andrew Ave, Scarborough, ON M1M 3G9 0.41km
-
Cliffcrest Plaza
3049 Kingston Rd, Toronto, ON M1M 1P1 1.03km -
Eglinton Corners
50 Ashtonbee Road, Unit 2, Toronto, ON M1L 4R5 4.09km -
Eglinton Town Centre
1901 Eglinton Avenue E, Toronto, ON M1L 2L6 4.31km
-
Fu Yao Supermarket
8 Greystone Walk Drive, Unit 11, Scarborough, ON M1K 5J2 1.23km -
Rod and Joe's No Frills
2471 Kingston Road, Toronto, ON M1N 1G4 1.24km -
The Bulk Barn
2422 Kingston Rd, Scarborough, ON M1N 1V2 1.4km
-
LCBO
1900 Eglinton Avenue E, Eglinton & Warden Smart Centre, Toronto, ON M1L 2L9 4.3km -
Beer Store
3561 Lawrence Avenue E, Scarborough, ON M1H 1B2 4.56km -
Magnotta Winery
1760 Midland Avenue, Scarborough, ON M1P 3C2 5.04km
-
Heritage Ford Sales
2660 Kingston Road, Scarborough, ON M1M 1L6 0.72km -
Civic Autos
427 Kennedy Road, Scarborough, ON M1K 2A7 1.64km -
Shell Clean Plus
3221 Kingston Road, Scarborough, ON M1M 1P7 1.73km
-
Cineplex Odeon Eglinton Town Centre Cinemas
22 Lebovic Avenue, Toronto, ON M1L 4V9 3.96km -
Fox Theatre
2236 Queen St E, Toronto, ON M4E 1G2 6.36km -
Cineplex Cinemas Scarborough
300 Borough Drive, Scarborough Town Centre, Scarborough, ON M1P 4P5 6.39km
-
Cliffcrest Library
3017 Kingston Road, Toronto, ON M1M 1P1 1.04km -
Albert Campbell Library
496 Birchmount Road, Toronto, ON M1K 1J9 2.57km -
Kennedy Eglinton Library
2380 Eglinton Avenue E, Toronto, ON M1K 2P3 2.79km
-
Providence Healthcare
3276 Saint Clair Avenue E, Toronto, ON M1L 1W1 3.6km -
Scarborough Health Network
3050 Lawrence Avenue E, Scarborough, ON M1P 2T7 4.09km -
Scarborough General Hospital Medical Mall
3030 Av Lawrence E, Scarborough, ON M1P 2T7 4.21km
-
Bluffers Park
7 Brimley Rd S, Toronto ON M1M 3W3 1.56km -
Rosetta McLain Gardens
2.76km -
Dentonia Park
Avonlea Blvd, Toronto ON 5.26km
-
CIBC
450 Danforth Rd (at Birchmount Rd.), Toronto ON M1K 1C6 2.54km -
TD Bank Financial Group
2428 Eglinton Ave E (Kennedy Rd.), Scarborough ON M1K 2P7 2.67km -
TD Bank Financial Group
2020 Eglinton Ave E, Scarborough ON M1L 2M6 3.57km
- 2 bath
- 3 bed
- 1000 sqft
33-651A Warden Avenue, Toronto, Ontario • M1L 0E7 • Clairlea-Birchmount
- 3 bath
- 4 bed
- 1600 sqft
103-22 East Haven Drive, Toronto, Ontario • M1N 0B4 • Birchcliffe-Cliffside
- 1 bath
- 3 bed
- 1000 sqft
27-649E Warden Avenue, Toronto, Ontario • M1L 0E7 • Clairlea-Birchmount
- 1 bath
- 3 bed
- 1000 sqft
11-667D Warden Avenue, Toronto, Ontario • M1L 0G3 • Clairlea-Birchmount
- 2 bath
- 3 bed
- 1000 sqft
23-669D Warden Avenue, Toronto, Ontario • M1L 3Z5 • Clairlea-Birchmount
- 2 bath
- 3 bed
- 1200 sqft
49-331 Trudelle Street, Toronto, Ontario • M1J 3J9 • Eglinton East
- 3 bath
- 3 bed
- 1200 sqft
43-331 Trudelle Street, Toronto, Ontario • M1J 3J9 • Eglinton East
- 3 bath
- 3 bed
- 1200 sqft
13-50 Markham Road, Toronto, Ontario • M1M 2Z4 • Scarborough Village














