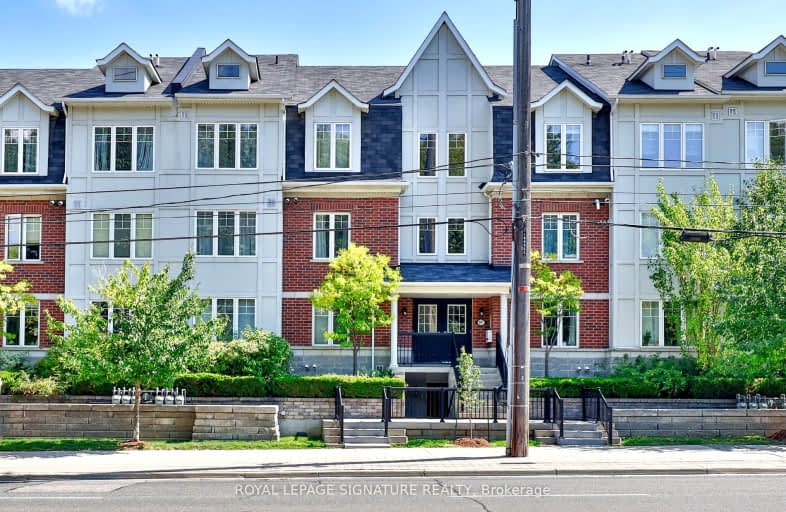Somewhat Walkable
- Some errands can be accomplished on foot.
Excellent Transit
- Most errands can be accomplished by public transportation.
Bikeable
- Some errands can be accomplished on bike.

J G Workman Public School
Elementary: PublicSt Joachim Catholic School
Elementary: CatholicWarden Avenue Public School
Elementary: PublicSamuel Hearne Public School
Elementary: PublicDanforth Gardens Public School
Elementary: PublicOakridge Junior Public School
Elementary: PublicScarborough Centre for Alternative Studi
Secondary: PublicNotre Dame Catholic High School
Secondary: CatholicNeil McNeil High School
Secondary: CatholicBirchmount Park Collegiate Institute
Secondary: PublicMalvern Collegiate Institute
Secondary: PublicSATEC @ W A Porter Collegiate Institute
Secondary: Public-
MEXITACO
1109 Victoria Park Avenue, Toronto, ON M4B 2K2 1.52km -
R Square Restaurant & Bar
3537 St Clair Avenue E, Toronto, ON M1K 1L6 1.78km -
Busters by the Bluffs
1539 Kingston Rd, Scarborough, ON M1N 1R9 1.83km
-
Tim Hortons
415 Danforth Rd, Scarborough, ON M1L 2X8 0.79km -
Cafe On The Go
701 Warden Avenue, Toronto, ON M1L 3Z5 0.78km -
Prince Vape
3502 Danforth Avenue, Scarborough, ON M1L 1E1 1.12km
-
Venice Fitness
750 Warden Avenue, Scarborough, ON M1L 4A1 1.66km -
LA Fitness
3003 Danforth Ave, Ste 40-42, Toronto, ON M4C 1M9 1.93km -
MIND-SET Strength & Conditioning
59 Comstock Road, Unit 3, Scarborough, ON M1L 2G6 1.98km
-
Main Drug Mart
2560 Gerrard Street E, Scarborough, ON M1N 1W8 1.7km -
Metro Pharmacy
3003 Danforth Avenue, Toronto, ON M4C 1M9 1.96km -
Shoppers Drug Mart
3003 Danforth Avenue, Toronto, ON M4C 1M9 1.77km
-
Sonrisa Tamales Catering
Toronto, ON M1L 1M2 0.58km -
Zam Zam Tikka & Kabab
462 Birchmount Road, Ste 50, Scarborough, ON M1K 1N8 0.74km -
Pizza Hut
462 Birchmount Road, Unit 56, Scarborough, ON M1K 1N8 0.74km
-
Shoppers World
3003 Danforth Avenue, East York, ON M4C 1M9 1.77km -
Eglinton Town Centre
1901 Eglinton Avenue E, Toronto, ON M1L 2L6 2.7km -
Eglinton Square
1 Eglinton Square, Toronto, ON M1L 2K1 2.76km
-
Tasteco Supermarket
462 Brichmount Road, Unit 18, Toronto, ON M1K 1N8 0.72km -
416grocery
38A N Woodrow Blvd, Scarborough, ON M1K 1W3 1.17km -
Finfine Grocery
3200 Danforth Ave, Scarborough, ON M1L 1B7 1.41km
-
Beer & Liquor Delivery Service Toronto
Toronto, ON 2.66km -
LCBO
1900 Eglinton Avenue E, Eglinton & Warden Smart Centre, Toronto, ON M1L 2L9 3.03km -
The Beer Store
2727 Eglinton Ave E, Scarborough, ON M1K 2S2 4.2km
-
Active Auto Repair & Sales
3561 Av Danforth, Scarborough, ON M1L 1E3 1.19km -
Rockcliff Auto
3264 Ave Danforth, Scarborough, ON M1L 1C3 1.29km -
Warden Esso
2 Upton Road, Scarborough, ON M1L 2B8 1.66km
-
Cineplex Odeon Eglinton Town Centre Cinemas
22 Lebovic Avenue, Toronto, ON M1L 4V9 2.25km -
Fox Theatre
2236 Queen St E, Toronto, ON M4E 1G2 3.59km -
Alliance Cinemas The Beach
1651 Queen Street E, Toronto, ON M4L 1G5 5.13km
-
Albert Campbell Library
496 Birchmount Road, Toronto, ON M1K 1J9 0.82km -
Dawes Road Library
416 Dawes Road, Toronto, ON M4B 2E8 1.6km -
Taylor Memorial
1440 Kingston Road, Scarborough, ON M1N 1R1 1.91km
-
Providence Healthcare
3276 Saint Clair Avenue E, Toronto, ON M1L 1W1 0.94km -
Michael Garron Hospital
825 Coxwell Avenue, East York, ON M4C 3E7 4.13km -
Scarborough Health Network
3050 Lawrence Avenue E, Scarborough, ON M1P 2T7 6.24km
-
Dentonia Park
Avonlea Blvd, Toronto ON 1.91km -
Taylor Creek Park
200 Dawes Rd (at Crescent Town Rd.), Toronto ON M4C 5M8 2.49km -
Extreme Fun Indoor Playground
3.38km
-
TD Bank Financial Group
2020 Eglinton Ave E, Scarborough ON M1L 2M6 2.8km -
CIBC
2705 Eglinton Ave E (at Brimley Rd.), Scarborough ON M1K 2S2 4.17km -
Scotiabank
2668 Eglinton Ave E (at Brimley Rd.), Toronto ON M1K 2S3 4.26km
- 2 bath
- 3 bed
- 1000 sqft
33-651A Warden Avenue, Toronto, Ontario • M1L 0E7 • Clairlea-Birchmount
- 3 bath
- 4 bed
- 1600 sqft
103-22 East Haven Drive, Toronto, Ontario • M1N 0B4 • Birchcliffe-Cliffside
- 1 bath
- 3 bed
- 1000 sqft
27-649E Warden Avenue, Toronto, Ontario • M1L 0E7 • Clairlea-Birchmount
- 2 bath
- 3 bed
- 1000 sqft
02-667A Warden Avenue West, Toronto, Ontario • M1L 0G3 • Clairlea-Birchmount
- 2 bath
- 3 bed
- 1000 sqft
23-669D Warden Avenue, Toronto, Ontario • M1L 3Z5 • Clairlea-Birchmount
- 2 bath
- 3 bed
- 1000 sqft
229-1837 Eglinton Avenue East, Toronto, Ontario • M4A 2Y4 • Victoria Village

















