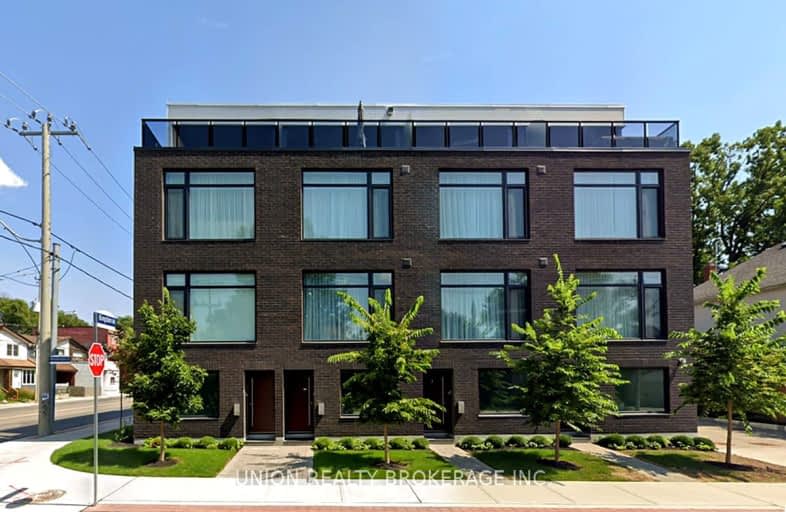
Walker's Paradise
- Daily errands do not require a car.
Excellent Transit
- Most errands can be accomplished by public transportation.
Bikeable
- Some errands can be accomplished on bike.

Beaches Alternative Junior School
Elementary: PublicKimberley Junior Public School
Elementary: PublicBalmy Beach Community School
Elementary: PublicSt John Catholic School
Elementary: CatholicGlen Ames Senior Public School
Elementary: PublicWilliamson Road Junior Public School
Elementary: PublicEast York Alternative Secondary School
Secondary: PublicNotre Dame Catholic High School
Secondary: CatholicSt Patrick Catholic Secondary School
Secondary: CatholicMonarch Park Collegiate Institute
Secondary: PublicNeil McNeil High School
Secondary: CatholicMalvern Collegiate Institute
Secondary: Public-
The Kingston House
676 Kingston Rd 0.13km -
The Beech Tree
924 Kingston Road, Toronto, ON M4E 1S5 0.56km -
The Feathers Pub
962 Kingston Road, Toronto, ON M4E 1S7 0.67km
-
Tim Hortons
637 Kingston Road, Toronto, ON M4E 1R3 0.2km -
Black Dog Cafe
878 Kingston Road, Toronto, ON M4E 1S3 0.43km -
Might & Main
126 Main Street, Toronto, ON M4E 2V8 0.54km
-
MSC FItness
2480 Gerrard St E, Toronto, ON M1N 4C3 1.28km -
Thrive Fit
2461 Queen Street E, Toronto, ON M4E 1H8 1.2km -
LA Fitness
3003 Danforth Ave, Ste 40-42, Toronto, ON M4C 1M9 1.26km
-
Vitality Compounding Pharmacy
918 Kingston Road, Toronto, ON M4E 1S5 0.55km -
Hooper's Pharmacy Vitamin Shop
2136 Queen Street East, Toronto, ON M4E 1E3 0.88km -
Pharmasave
1021 Kingston Road, Toronto, ON M4E 1T5 0.89km
-
The Kingston House
676 Kingston Rd 0.13km -
Seaspray Restaurant
629 Kingston Road, Toronto, ON M4E 1R3 0.21km -
Pizza Hut
609 A Kingston Road, Toronto, ON M4E 1R3 0.24km
-
Beach Mall
1971 Queen Street E, Toronto, ON M4L 1H9 1.18km -
Shoppers World
3003 Danforth Avenue, East York, ON M4C 1M9 1.38km -
Gerrard Square
1000 Gerrard Street E, Toronto, ON M4M 3G6 3.67km
-
The Big Carrot
125 Southwood Drive, Toronto, ON M4E 0B8 0.17km -
Courage Foods
976 Kingston Road, Toronto, ON M4E 1S9 0.73km -
Rowe Farms
2126 Queen Street E, Toronto, ON M4E 1E3 0.88km
-
Beer & Liquor Delivery Service Toronto
Toronto, ON 1.02km -
LCBO - The Beach
1986 Queen Street E, Toronto, ON M4E 1E5 1.08km -
LCBO - Queen and Coxwell
1654 Queen Street E, Queen and Coxwell, Toronto, ON M4L 1G3 2.07km
-
XTR Full Service Gas Station
2189 Gerrard Street E, Toronto, ON M4E 2C5 0.65km -
Main Auto Repair
222 Main Street, Toronto, ON M4E 2W1 0.75km -
Crosstown Engines
27 Musgrave St, Toronto, ON M4E 2H3 1.1km
-
Fox Theatre
2236 Queen St E, Toronto, ON M4E 1G2 0.98km -
Alliance Cinemas The Beach
1651 Queen Street E, Toronto, ON M4L 1G5 2.05km -
Funspree
Toronto, ON M4M 3A7 3.39km
-
Toronto Public Library - Toronto
2161 Queen Street E, Toronto, ON M4L 1J1 1.05km -
Danforth/Coxwell Library
1675 Danforth Avenue, Toronto, ON M4C 5P2 2.12km -
Taylor Memorial
1440 Kingston Road, Scarborough, ON M1N 1R1 2.18km
-
Michael Garron Hospital
825 Coxwell Avenue, East York, ON M4C 3E7 2.63km -
Providence Healthcare
3276 Saint Clair Avenue E, Toronto, ON M1L 1W1 3.68km -
Bridgepoint Health
1 Bridgepoint Drive, Toronto, ON M4M 2B5 5.01km
- 3 bath
- 3 bed
- 1200 sqft
35 Philpott Gardens, Toronto, Ontario • M4E 0A8 • East End-Danforth
- 3 bath
- 3 bed
- 1200 sqft
4 Carnahan Terrace, Toronto, Ontario • M4E 0B2 • East End-Danforth



