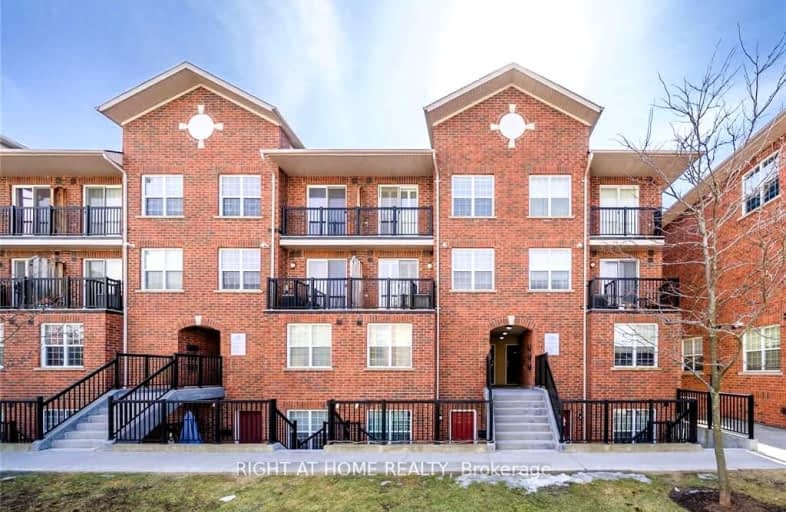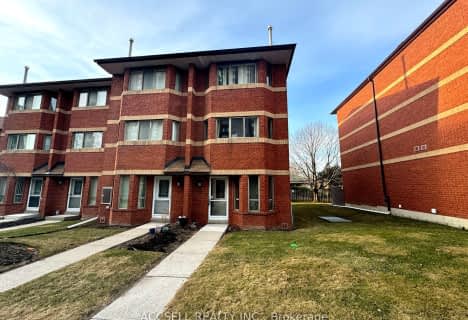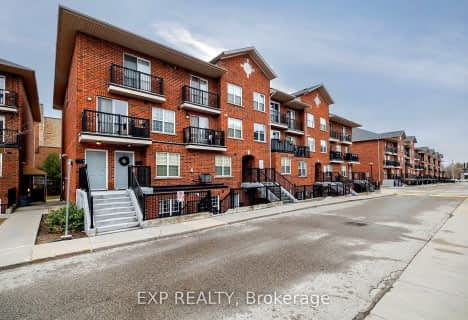Somewhat Walkable
- Some errands can be accomplished on foot.
Excellent Transit
- Most errands can be accomplished by public transportation.
Bikeable
- Some errands can be accomplished on bike.

Victoria Park Elementary School
Elementary: PublicGordon A Brown Middle School
Elementary: PublicRegent Heights Public School
Elementary: PublicClairlea Public School
Elementary: PublicGeorge Webster Elementary School
Elementary: PublicOur Lady of Fatima Catholic School
Elementary: CatholicEast York Alternative Secondary School
Secondary: PublicNotre Dame Catholic High School
Secondary: CatholicNeil McNeil High School
Secondary: CatholicEast York Collegiate Institute
Secondary: PublicMalvern Collegiate Institute
Secondary: PublicSATEC @ W A Porter Collegiate Institute
Secondary: Public-
MEXITACO
1109 Victoria Park Avenue, Toronto, ON M4B 2K2 0.18km -
Glengarry Arms
2871 Saint Clair Avenue E, Toronto, ON M4B 1N4 0.78km -
Rally Restaurant and Bar
1660 O'Connor Drive, Toronto, ON M4A 2R4 1.21km
-
McDonald's
3150 St. Clair E., Scarborough, ON M1L 1V6 0.11km -
Plaxton Coffee
2889 St Clair Ave E, Toronto, ON M4B 1N5 0.7km -
Tim Horton's
3276 Saint Clair Avenue E, Toronto, ON M1L 1W1 0.83km
-
Victoria Park Pharmacy
1314 Av Victoria Park, East York, ON M4B 2L4 0.53km -
Eglinton Town Pharmacy
1-127 Lebovic Avenue, Scarborough, ON M1L 4V9 1.35km -
Shoppers Drug Mart
70 Eglinton Square Boulevard, Toronto, ON M1L 2K1 1.59km
-
McDonald's
3150 St. Clair E., Scarborough, ON M1L 1V6 0.11km -
Swanky's Hot Pot
1165 Victoria Park Avenue, Toronto, ON M4B 2K5 0.16km -
Subway
3100 Saint Clair Avenue E, Toronto, ON M1L 1V6 0.16km
-
Eglinton Square
1 Eglinton Square, Toronto, ON M1L 2K1 1.52km -
SmartCentres - Scarborough
1900 Eglinton Avenue E, Scarborough, ON M1L 2L9 1.95km -
Golden Mile Shopping Centre
1880 Eglinton Avenue E, Scarborough, ON M1L 2L1 1.78km
-
Seaport Merchants
1101 Victoria Park Avenue, Scarborough, ON M4B 2K2 0.19km -
Tom's No Frills
1150 Victoria Park Avenue, Toronto, ON M4B 2K4 0.24km -
Banahaw Food Mart
458 Dawes Road, East York, ON M4B 2E9 0.83km
-
LCBO
1900 Eglinton Avenue E, Eglinton & Warden Smart Centre, Toronto, ON M1L 2L9 2.18km -
Beer & Liquor Delivery Service Toronto
Toronto, ON 2.55km -
LCBO - Coxwell
1009 Coxwell Avenue, East York, ON M4C 3G4 3.13km
-
Esso
2915 Saint Clair Avenue E, East York, ON M4B 1N9 0.54km -
Mister Transmission
1656 O'Connor Drive, North York, ON M4A 1W4 1.2km -
Warden Esso
2 Upton Road, Scarborough, ON M1L 2B8 1.32km
-
Cineplex Odeon Eglinton Town Centre Cinemas
22 Lebovic Avenue, Toronto, ON M1L 4V9 1.45km -
Fox Theatre
2236 Queen St E, Toronto, ON M4E 1G2 4.16km -
Cineplex VIP Cinemas
12 Marie Labatte Road, unit B7, Toronto, ON M3C 0H9 4.97km
-
Dawes Road Library
416 Dawes Road, Toronto, ON M4B 2E8 0.99km -
Toronto Public Library - Eglinton Square
Eglinton Square Shopping Centre, 1 Eglinton Square, Unit 126, Toronto, ON M1L 2K1 1.54km -
Albert Campbell Library
496 Birchmount Road, Toronto, ON M1K 1J9 2.06km
-
Providence Healthcare
3276 Saint Clair Avenue E, Toronto, ON M1L 1W1 0.82km -
Michael Garron Hospital
825 Coxwell Avenue, East York, ON M4C 3E7 3.32km -
Scarborough General Hospital Medical Mall
3030 Av Lawrence E, Scarborough, ON M1P 2T7 6.35km
-
Taylor Creek Park
200 Dawes Rd (at Crescent Town Rd.), Toronto ON M4C 5M8 1.79km -
Wigmore Park
Elvaston Dr, Toronto ON 2.71km -
Wexford Park
35 Elm Bank Rd, Toronto ON 2.71km
-
TD Bank Financial Group
801 O'Connor Dr, East York ON M4B 2S7 1.54km -
CIBC
450 Danforth Rd (at Birchmount Rd.), Toronto ON M1K 1C6 2.12km -
TD Bank Financial Group
2428 Eglinton Ave E (Kennedy Rd.), Scarborough ON M1K 2P7 3.34km
For Sale
More about this building
View 45 Strangford Lane, Toronto- 3 bath
- 2 bed
- 1000 sqft
25-1455 O'connor Drive, Toronto, Ontario • M4B 2V5 • O'Connor-Parkview
- 2 bath
- 2 bed
- 1200 sqft
104-15 Strangford Lane, Toronto, Ontario • M1L 0E5 • Clairlea-Birchmount
- 2 bath
- 3 bed
- 1000 sqft
33-651A Warden Avenue, Toronto, Ontario • M1L 0E7 • Clairlea-Birchmount
- 2 bath
- 2 bed
- 800 sqft
312-15 Strangford Lane, Toronto, Ontario • M1L 0E5 • Clairlea-Birchmount
- 1 bath
- 3 bed
- 1000 sqft
27-649E Warden Avenue, Toronto, Ontario • M1L 0E7 • Clairlea-Birchmount
- 1 bath
- 3 bed
- 1000 sqft
11-667D Warden Avenue, Toronto, Ontario • M1L 0G3 • Clairlea-Birchmount
- 2 bath
- 3 bed
- 1000 sqft
02-667A Warden Avenue West, Toronto, Ontario • M1L 0G3 • Clairlea-Birchmount
- 3 bath
- 4 bed
- 1600 sqft
28-2472 Eglinton Avenue East, Toronto, Ontario • M1K 5J9 • Eglinton East
- 2 bath
- 3 bed
- 1000 sqft
23-669D Warden Avenue, Toronto, Ontario • M1L 3Z5 • Clairlea-Birchmount
- 2 bath
- 3 bed
- 1000 sqft
229-1837 Eglinton Avenue East, Toronto, Ontario • M4A 2Y4 • Victoria Village
- 2 bath
- 2 bed
- 1200 sqft
105-35 Strangford Lane, Toronto, Ontario • M1L 0E5 • Clairlea-Birchmount






















