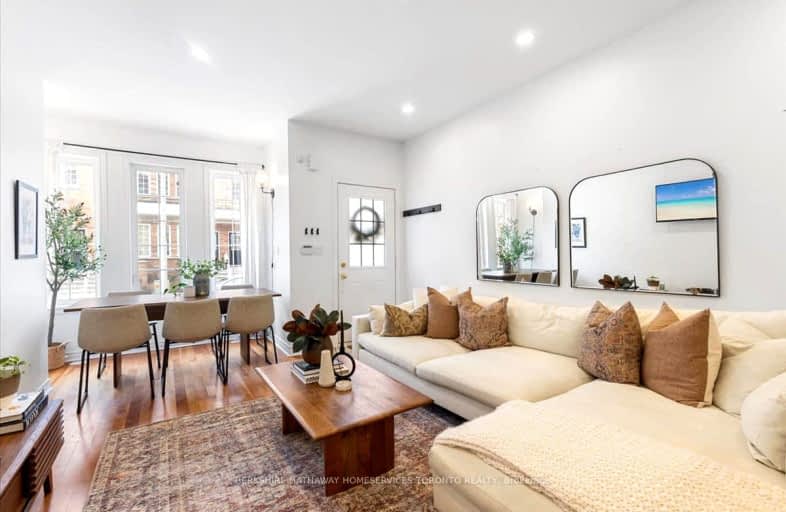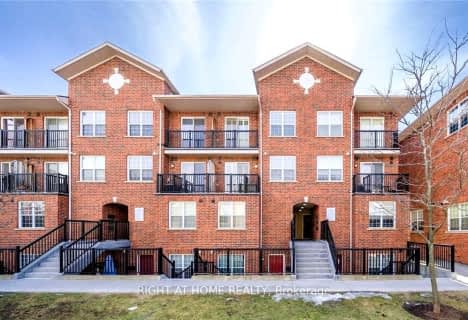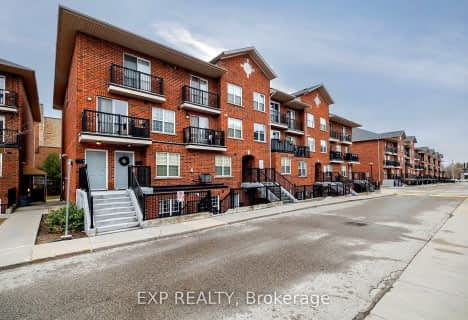Walker's Paradise
- Daily errands do not require a car.
Excellent Transit
- Most errands can be accomplished by public transportation.
Very Bikeable
- Most errands can be accomplished on bike.

Beaches Alternative Junior School
Elementary: PublicWilliam J McCordic School
Elementary: PublicBlantyre Public School
Elementary: PublicSt Nicholas Catholic School
Elementary: CatholicSt John Catholic School
Elementary: CatholicAdam Beck Junior Public School
Elementary: PublicNotre Dame Catholic High School
Secondary: CatholicMonarch Park Collegiate Institute
Secondary: PublicNeil McNeil High School
Secondary: CatholicBirchmount Park Collegiate Institute
Secondary: PublicMalvern Collegiate Institute
Secondary: PublicSATEC @ W A Porter Collegiate Institute
Secondary: Public-
Pentagram Bar & Grill
2575 Danforth Avenue, Toronto, ON M4C 1L5 0.74km -
The Beech Tree
924 Kingston Road, Toronto, ON M4E 1S5 0.77km -
The Feathers Pub
962 Kingston Road, Toronto, ON M4E 1S7 0.77km
-
Coffee Time Donuts
3003 Danforth Ave, East York, ON M4C 1M9 0.46km -
Country Style
2929 Av Danforth, Toronto, ON M4C 1M4 0.35km -
Tim Hortons
3003 Danforth Avenue, East York, ON M4C 1M9 0.37km
-
LA Fitness
3003 Danforth Ave, Ste 40-42, Toronto, ON M4C 1M9 0.35km -
MSC FItness
2480 Gerrard St E, Toronto, ON M1N 4C3 0.57km -
Thrive Fit
2461 Queen Street E, Toronto, ON M4E 1H8 1.65km
-
Metro Pharmacy
3003 Danforth Avenue, Toronto, ON M4C 1M9 0.3km -
Shoppers Drug Mart
3003 Danforth Avenue, Toronto, ON M4C 1M9 0.46km -
Loblaw Pharmacy
50 Musgrave St, Toronto, ON M4E 3T3 0.29km
-
Reginos Pizza
3331 Danforth Avenue, Scarborough, ON M1L 1C5 0.19km -
Bento Sushi
3003 Danforth Avenue, Toronto, ON M4C 1M9 0.46km -
Burger King
3003 Danforth AVe, East York, ON M4C 1M9 0.46km
-
Shoppers World
3003 Danforth Avenue, East York, ON M4C 1M9 0.46km -
Beach Mall
1971 Queen Street E, Toronto, ON M4L 1H9 2.1km -
Eglinton Square
1 Eglinton Square, Toronto, ON M1L 2K1 4.05km
-
Metro
3003 Danforth Avenue, Toronto, ON M4C 1M9 0.46km -
Loblaws Supermarkets
50 Musgrave Street, Toronto, ON M4E 3W2 0.29km -
Bulk Barn
Shoppers World Danforth, 3003 Danforth Ave, Toronto, ON M4C 1M7 0.34km
-
Beer & Liquor Delivery Service Toronto
Toronto, ON 0.77km -
LCBO - The Beach
1986 Queen Street E, Toronto, ON M4E 1E5 2km -
LCBO - Queen and Coxwell
1654 Queen Street E, Queen and Coxwell, Toronto, ON M4L 1G3 2.92km
-
Crosstown Engines
27 Musgrave St, Toronto, ON M4E 2H3 0.27km -
Esso
3075 Danforth Avenue, Scarborough, ON M1L 1A8 0.53km -
Circle K
3075 Danforth Avenue, Toronto, ON M1L 1A8 0.54km
-
Fox Theatre
2236 Queen St E, Toronto, ON M4E 1G2 1.61km -
Alliance Cinemas The Beach
1651 Queen Street E, Toronto, ON M4L 1G5 2.91km -
Cineplex Odeon Eglinton Town Centre Cinemas
22 Lebovic Avenue, Toronto, ON M1L 4V9 3.96km
-
Taylor Memorial
1440 Kingston Road, Scarborough, ON M1N 1R1 1.63km -
Dawes Road Library
416 Dawes Road, Toronto, ON M4B 2E8 1.65km -
Toronto Public Library - Toronto
2161 Queen Street E, Toronto, ON M4L 1J1 1.96km
-
Michael Garron Hospital
825 Coxwell Avenue, East York, ON M4C 3E7 2.7km -
Providence Healthcare
3276 Saint Clair Avenue E, Toronto, ON M1L 1W1 2.77km -
Bridgepoint Health
1 Bridgepoint Drive, Toronto, ON M4M 2B5 5.63km
-
Dentonia Park
Avonlea Blvd, Toronto ON 0.72km -
Taylor Creek Park
200 Dawes Rd (at Crescent Town Rd.), Toronto ON M4C 5M8 1.61km -
Woodbine Beach Park
1675 Lake Shore Blvd E (at Woodbine Ave), Toronto ON M4L 3W6 3.1km
-
TD Bank Financial Group
801 O'Connor Dr, East York ON M4B 2S7 2.67km -
TD Bank Financial Group
16B Leslie St (at Lake Shore Blvd), Toronto ON M4M 3C1 4.36km -
ICICI Bank Canada
150 Ferrand Dr, Toronto ON M3C 3E5 4.99km
- 3 bath
- 2 bed
- 1000 sqft
25-1455 O'connor Drive, Toronto, Ontario • M4B 2V5 • O'Connor-Parkview
- 2 bath
- 3 bed
- 1000 sqft
33-651A Warden Avenue, Toronto, Ontario • M1L 0E7 • Clairlea-Birchmount
- 1 bath
- 3 bed
- 1000 sqft
27-649E Warden Avenue, Toronto, Ontario • M1L 0E7 • Clairlea-Birchmount
- 1 bath
- 3 bed
- 1000 sqft
11-667D Warden Avenue, Toronto, Ontario • M1L 0G3 • Clairlea-Birchmount
- 3 bath
- 2 bed
- 1000 sqft
303-45 Strangford Lane, Toronto, Ontario • M1L 0E5 • Clairlea-Birchmount
- 2 bath
- 2 bed
- 1200 sqft
105-35 Strangford Lane, Toronto, Ontario • M1L 0E5 • Clairlea-Birchmount
- 1 bath
- 3 bed
- 1000 sqft
18-1666 Queen Street East, Toronto, Ontario • M4L 1G3 • Woodbine Corridor
- 2 bath
- 3 bed
- 1000 sqft
23-669D Warden Avenue, Toronto, Ontario • M1L 3Z5 • Clairlea-Birchmount











