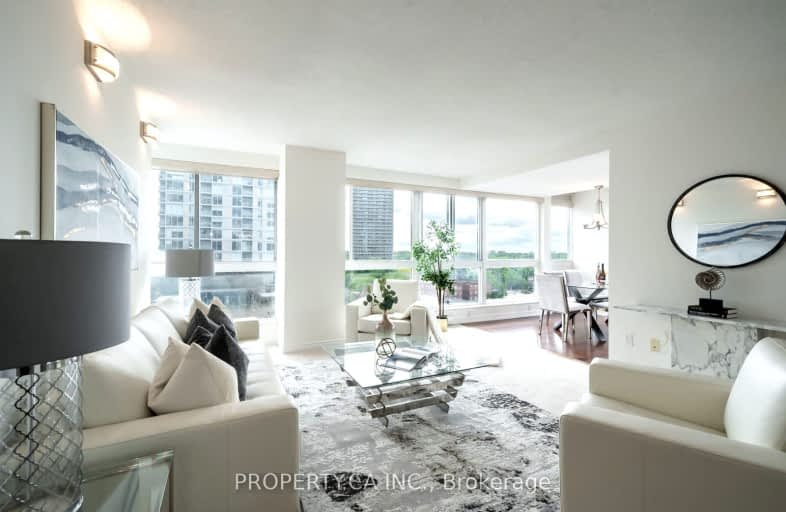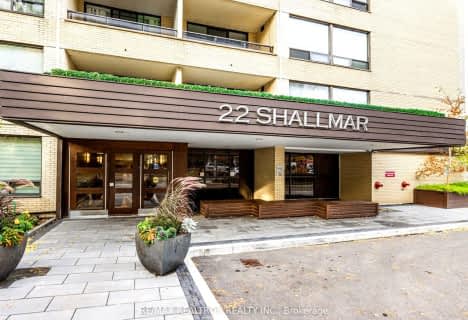
Walker's Paradise
- Daily errands do not require a car.
Excellent Transit
- Most errands can be accomplished by public transportation.
Very Bikeable
- Most errands can be accomplished on bike.

Spectrum Alternative Senior School
Elementary: PublicSt Monica Catholic School
Elementary: CatholicOriole Park Junior Public School
Elementary: PublicJohn Fisher Junior Public School
Elementary: PublicDavisville Junior Public School
Elementary: PublicEglinton Junior Public School
Elementary: PublicMsgr Fraser College (Midtown Campus)
Secondary: CatholicForest Hill Collegiate Institute
Secondary: PublicMarshall McLuhan Catholic Secondary School
Secondary: CatholicNorth Toronto Collegiate Institute
Secondary: PublicLawrence Park Collegiate Institute
Secondary: PublicNorthern Secondary School
Secondary: Public-
Metro
2300 Yonge Street, Toronto 0.28km -
Carload on yonge
2503 Yonge Street, Toronto 0.3km -
Best Season
2563 Yonge Street, Toronto 0.49km
-
Wine Rack
2447 Yonge Street, Toronto 0.17km -
LCBO
2300 Yonge Street, Toronto 0.29km -
LCBO
101 Eglinton Avenue East, Toronto 0.41km
-
Tim Hortons
2377 Yonge Street, Toronto 0.03km -
HK Sweets
2375 Yonge Street, Toronto 0.04km -
Grazie Ristorante
2373 Yonge Street, Toronto 0.04km
-
HK Sweets
2375 Yonge Street, Toronto 0.04km -
Saporito Caffe Italiano
2389 Yonge Street, Toronto 0.05km -
Shuyi Tealicious
2359 Yonge Street, Toronto 0.06km
-
Yonge Crescent Holdings
2335 Yonge Street, Toronto 0.1km -
RBC Royal Bank
2346 Yonge Street, Toronto 0.15km -
BMO Bank of Montreal
2454 Yonge Street, Toronto 0.2km
-
Petro-Canada
1021 Avenue Road, Toronto 0.95km -
Petro-Canada
536 Mount Pleasant Road, Toronto 1.16km -
Chaplin Husky
861 Avenue Road, Toronto 1.38km
-
MBody Physiotherapy
2409 Yonge Street Suite 201, Toronto 0.1km -
OMJ FITNESS
2295 Yonge Street Suite 2, Toronto 0.21km -
Victory Of Light
500 Duplex Av, Toronto 0.24km
-
Parking
2401 Yonge Street, Toronto 0.06km -
Montgomery Square Park
2384 Yonge Street, Toronto 0.09km -
SEELE
88 Erskine Avenue, Toronto 0.36km
-
Toronto Public Library - Northern District Branch
40 Orchard View Boulevard, Toronto 0.19km -
Toronto Public Library Workers Union
20 Eglinton Avenue East, Toronto 0.26km -
Toronto Public Library - Mount Pleasant Branch
599 Mount Pleasant Road, Toronto 1.02km
-
山城小兒科
2409 Yonge Street Unit 302, Toronto 0.09km -
Apollo Cannabis Clinic (Online & Phone Appointments Only)
2352 Yonge Street 2nd Floor, Toronto 0.13km -
Rubenstein Arnold H Dr
2300 Yonge Street, Toronto 0.28km
-
YONGE Drug Mart
2399 Yonge Street, Toronto 0.06km -
Shoppers Drug Mart
2345 Yonge Street, Toronto 0.08km -
Rexall
2300 Yonge Street, Toronto 0.27km
-
Rio Can
81 Roehampton Avenue, Toronto 0.2km -
Atomy Toronto Eglinton Centre
20 Eglinton Avenue East, Toronto 0.26km -
Yonge Eglinton Centre
2300 Yonge Street, Toronto 0.27km
-
Cineplex Cinemas Yonge-Eglinton and VIP
2300 Yonge Street, Toronto 0.25km -
Regent Theatre
551 Mount Pleasant Road, Toronto 1.13km -
Vennersys Cinema Solutions
1920 Yonge Street #200, Toronto 1.21km
-
SIP Wine Bar & Authentic Neapolitan Pizza
2 Broadway Avenue, Toronto 0.04km -
The Rose and Crown
2335 Yonge Street, Toronto 0.11km -
Duke of Kent
2315 Yonge Street, Toronto 0.18km
- 2 bath
- 3 bed
- 1200 sqft
404-22 Shallmar Boulevard, Toronto, Ontario • M5N 2Z8 • Forest Hill North
- 2 bath
- 3 bed
- 800 sqft
1806-2020 Bathurst Street, Toronto, Ontario • M5P 0A6 • Humewood-Cedarvale



