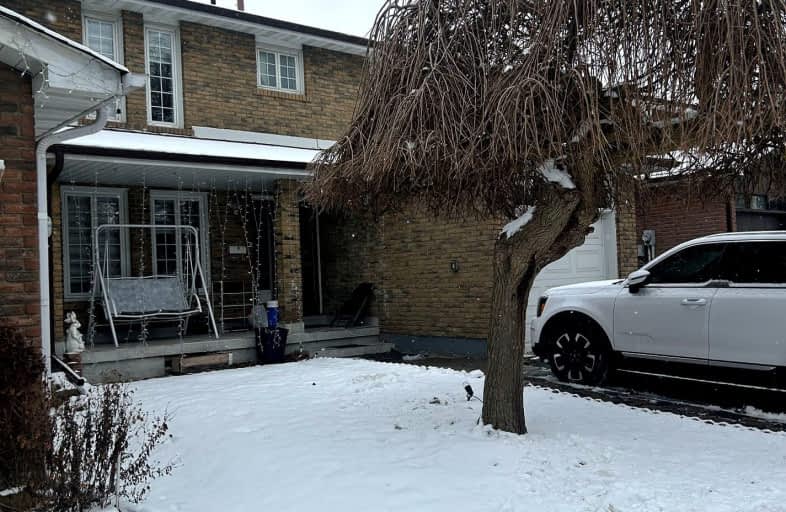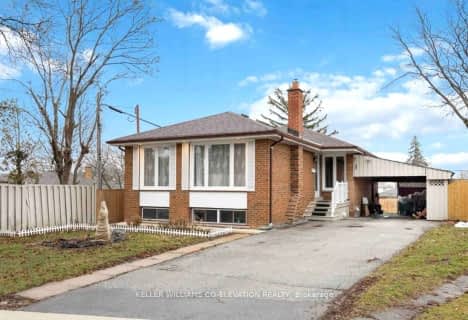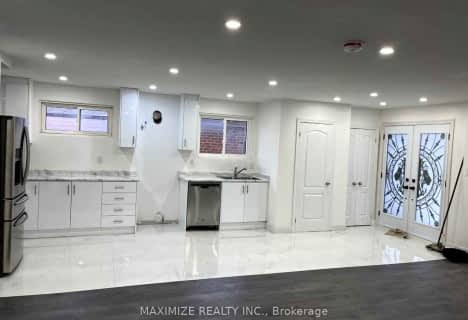Very Walkable
- Most errands can be accomplished on foot.
Excellent Transit
- Most errands can be accomplished by public transportation.
Bikeable
- Some errands can be accomplished on bike.

Melody Village Junior School
Elementary: PublicElmbank Junior Middle Academy
Elementary: PublicClaireville Junior School
Elementary: PublicGreenholme Junior Middle School
Elementary: PublicSt Dorothy Catholic School
Elementary: CatholicAlbion Heights Junior Middle School
Elementary: PublicCaring and Safe Schools LC1
Secondary: PublicThistletown Collegiate Institute
Secondary: PublicFather Henry Carr Catholic Secondary School
Secondary: CatholicMonsignor Percy Johnson Catholic High School
Secondary: CatholicNorth Albion Collegiate Institute
Secondary: PublicWest Humber Collegiate Institute
Secondary: Public-
Centennial Park
156 Centennial Park Rd, Etobicoke ON M9C 5N3 8.54km -
North Park
587 Rustic Rd, Toronto ON M6L 2L1 9.2km -
Chestnut Hill Park
Toronto ON 10.22km
-
BMO Bank of Montreal
1 York Gate Blvd (Jane/Finch), Toronto ON M3N 3A1 7.02km -
TD Bank Financial Group
250 Wincott Dr, Etobicoke ON M9R 2R5 7.19km -
TD Bank Financial Group
3978 Cottrelle Blvd, Brampton ON L6P 2R1 7.69km
- 1 bath
- 3 bed
Upper-31 Lakeland Drive, Toronto, Ontario • M9V 1M8 • Thistletown-Beaumonde Heights
- — bath
- — bed
Main-18 Duntroon Crescent North, Toronto, Ontario • M9V 2A2 • West Humber-Clairville
- 1 bath
- 3 bed
- 1100 sqft
30 Waterbeach Crescent, Toronto, Ontario • M9W 3L9 • West Humber-Clairville
- 1 bath
- 4 bed
- 700 sqft
67 Moon Valley Drive, Toronto, Ontario • M9W 3N5 • West Humber-Clairville














