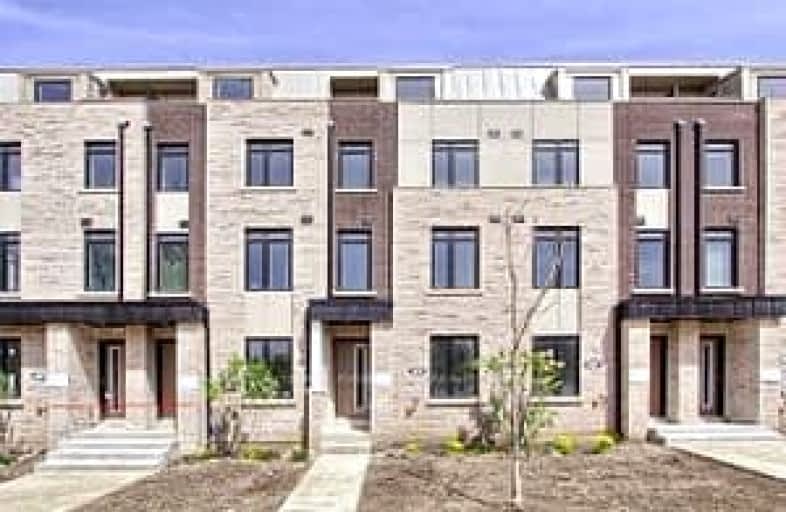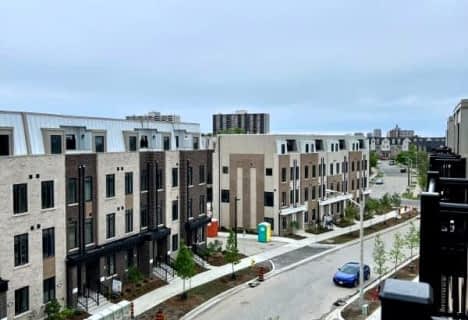Very Walkable
- Most errands can be accomplished on foot.
88
/100
Good Transit
- Some errands can be accomplished by public transportation.
66
/100
Bikeable
- Some errands can be accomplished on bike.
57
/100

Victoria Park Elementary School
Elementary: Public
1.34 km
O'Connor Public School
Elementary: Public
0.72 km
Selwyn Elementary School
Elementary: Public
1.52 km
Victoria Village Public School
Elementary: Public
1.59 km
Sloane Public School
Elementary: Public
1.00 km
Clairlea Public School
Elementary: Public
1.14 km
East York Alternative Secondary School
Secondary: Public
3.36 km
East York Collegiate Institute
Secondary: Public
3.43 km
Wexford Collegiate School for the Arts
Secondary: Public
2.65 km
SATEC @ W A Porter Collegiate Institute
Secondary: Public
1.78 km
Senator O'Connor College School
Secondary: Catholic
3.23 km
Marc Garneau Collegiate Institute
Secondary: Public
2.64 km
$
$4,050
- 4 bath
- 4 bed
- 1500 sqft
26 Spruce Pines Crescent, Toronto, Ontario • M4A 1A9 • Victoria Village
$
$4,500
- 3 bath
- 4 bed
- 2000 sqft
21 David Dunlap Circle, Toronto, Ontario • M3C 4B9 • Banbury-Don Mills









