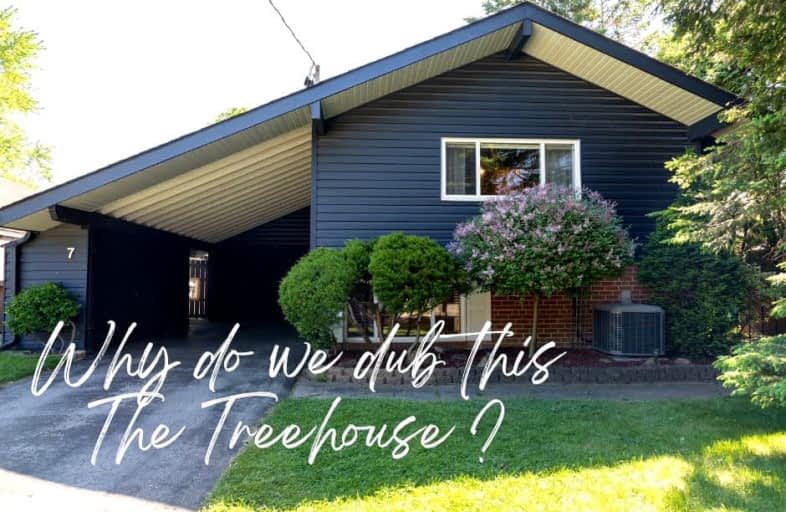Car-Dependent
- Most errands require a car.
45
/100
Good Transit
- Some errands can be accomplished by public transportation.
61
/100
Somewhat Bikeable
- Most errands require a car.
31
/100

Ben Heppner Vocal Music Academy
Elementary: Public
0.73 km
Galloway Road Public School
Elementary: Public
1.31 km
Heather Heights Junior Public School
Elementary: Public
0.72 km
Henry Hudson Senior Public School
Elementary: Public
0.76 km
St Margaret's Public School
Elementary: Public
1.10 km
George B Little Public School
Elementary: Public
0.39 km
Native Learning Centre East
Secondary: Public
3.04 km
Maplewood High School
Secondary: Public
1.95 km
West Hill Collegiate Institute
Secondary: Public
1.26 km
Woburn Collegiate Institute
Secondary: Public
1.84 km
Cedarbrae Collegiate Institute
Secondary: Public
2.57 km
St John Paul II Catholic Secondary School
Secondary: Catholic
1.85 km
-
Thomson Memorial Park
1005 Brimley Rd, Scarborough ON M1P 3E8 4.48km -
Birkdale Ravine
1100 Brimley Rd, Scarborough ON M1P 3X9 4.7km -
Adam's Park
2 Rozell Rd, Toronto ON 5.27km
-
TD Bank Financial Group
4515 Kingston Rd (at Morningside Ave.), Scarborough ON M1E 2P1 1.65km -
CIBC
5074 Sheppard Ave E (at Markham Rd.), Scarborough ON M1S 4N3 3.55km -
RBC Royal Bank
3091 Lawrence Ave E, Scarborough ON M1H 1A1 3.78km














