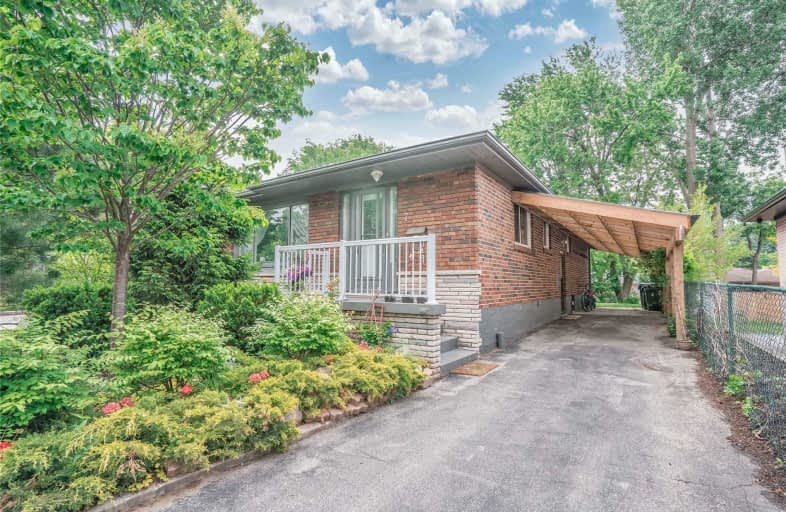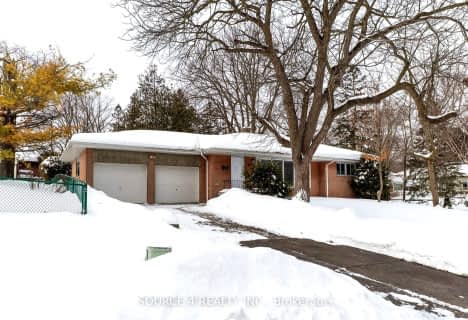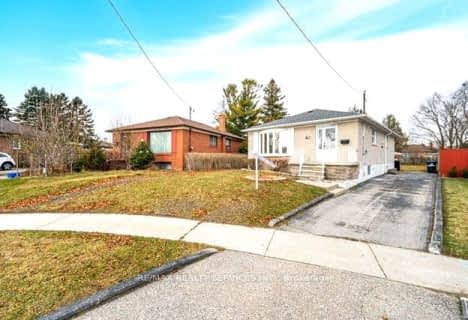
Jack Miner Senior Public School
Elementary: Public
1.31 km
Poplar Road Junior Public School
Elementary: Public
0.94 km
West Hill Public School
Elementary: Public
1.47 km
St Martin De Porres Catholic School
Elementary: Catholic
0.92 km
Eastview Public School
Elementary: Public
0.92 km
Joseph Brant Senior Public School
Elementary: Public
0.82 km
Native Learning Centre East
Secondary: Public
2.09 km
Maplewood High School
Secondary: Public
1.22 km
West Hill Collegiate Institute
Secondary: Public
1.92 km
Sir Oliver Mowat Collegiate Institute
Secondary: Public
3.69 km
St John Paul II Catholic Secondary School
Secondary: Catholic
3.67 km
Sir Wilfrid Laurier Collegiate Institute
Secondary: Public
2.02 km














