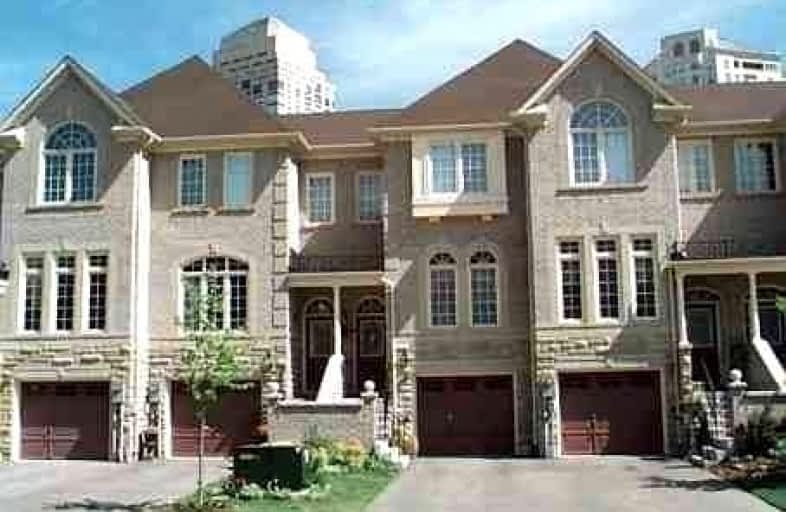Sold on May 15, 2022
Note: Property is not currently for sale or for rent.

-
Type: Att/Row/Twnhouse
-
Style: 3-Storey
-
Size: 2000 sqft
-
Lot Size: 16.4 x 81.86 Feet
-
Age: No Data
-
Taxes: $3,808 per year
-
Days on Site: 9 Days
-
Added: May 06, 2022 (1 week on market)
-
Updated:
-
Last Checked: 3 months ago
-
MLS®#: W5607799
-
Listed By: Homebound realty inc., brokerage
Fabulous Street Near Parks, Pond & Gorgeous Gardens, Ttc, Restaurants, Shopping, Trails, Lake, Sailing, Yacht Club & So Much More. Sought-After Schools Quick Walk Away. Must Be Seen To Appreciate This Fantastic Family Home! In An Amazing Quiet Court. Shows Pride Of Ownership. Granite Counter Top In Kitchen, Baths. Roof (2015), Furnace (2015). Hardwood Floors (2019). Berber Carpet On Stairs Going Up/Hallway. Upgraded Kitchen & Baths. Newly Painted.
Extras
Stainless Steel Fridge, Stove, S/S B/I Dishwasher, Micro/Hood Fan,Washer/Dryer. Elf's. Window Cov. Jacuzzi As Is.Cac. Hwt (R).Ceiling Fans, Entertainment Unit + Sony Tv In Lower Level. Gas Line In Ll. New Remote Garage Dr Opener
Property Details
Facts for 7 Granite Court, Toronto
Status
Days on Market: 9
Last Status: Sold
Sold Date: May 15, 2022
Closed Date: Jun 29, 2022
Expiry Date: Sep 30, 2022
Sold Price: $1,222,500
Unavailable Date: May 15, 2022
Input Date: May 06, 2022
Prior LSC: Listing with no contract changes
Property
Status: Sale
Property Type: Att/Row/Twnhouse
Style: 3-Storey
Size (sq ft): 2000
Area: Toronto
Community: Mimico
Inside
Bedrooms: 2
Bedrooms Plus: 1
Bathrooms: 3
Kitchens: 1
Rooms: 6
Den/Family Room: Yes
Air Conditioning: Central Air
Fireplace: No
Washrooms: 3
Building
Basement: Fin W/O
Basement 2: None
Heat Type: Forced Air
Heat Source: Gas
Exterior: Brick
Water Supply: Municipal
Special Designation: Unknown
Parking
Driveway: Private
Garage Spaces: 1
Garage Type: Built-In
Covered Parking Spaces: 2
Total Parking Spaces: 2
Fees
Tax Year: 2021
Tax Legal Description: Lot 25, Plan 66M2307
Taxes: $3,808
Highlights
Feature: Cul De Sac
Feature: River/Stream
Feature: Public Transit
Land
Cross Street: Parklawn/Lakeshore
Municipality District: Toronto W06
Fronting On: South
Pool: None
Sewer: Sewers
Lot Depth: 81.86 Feet
Lot Frontage: 16.4 Feet
Rooms
Room details for 7 Granite Court, Toronto
| Type | Dimensions | Description |
|---|---|---|
| Living Main | 3.41 x 6.24 | Combined W/Dining, Picture Window, Hardwood Floor |
| Dining Main | 3.41 x 5.24 | Combined W/Living, Open Concept, Hardwood Floor |
| Kitchen Main | 3.35 x 4.57 | Breakfast Area, Tile Floor, W/O To Deck |
| Prim Bdrm 2nd | 4.42 x 4.70 | W/I Closet, Picture Window, Hardwood Floor |
| Br 2nd | 3.67 x 4.00 | W/W Closet, South View, Hardwood Floor |
| Family Ground | 3.65 x 4.65 | W/O To Patio, Hardwood Floor, 2 Pc Bath |
| XXXXXXXX | XXX XX, XXXX |
XXXX XXX XXXX |
$X,XXX,XXX |
| XXX XX, XXXX |
XXXXXX XXX XXXX |
$XXX,XXX |
| XXXXXXXX XXXX | XXX XX, XXXX | $1,222,500 XXX XXXX |
| XXXXXXXX XXXXXX | XXX XX, XXXX | $999,000 XXX XXXX |

George R Gauld Junior School
Elementary: PublicSt Mark Catholic School
Elementary: CatholicSt Louis Catholic School
Elementary: CatholicDavid Hornell Junior School
Elementary: PublicSt Leo Catholic School
Elementary: CatholicJohn English Junior Middle School
Elementary: PublicThe Student School
Secondary: PublicUrsula Franklin Academy
Secondary: PublicLakeshore Collegiate Institute
Secondary: PublicEtobicoke School of the Arts
Secondary: PublicWestern Technical & Commercial School
Secondary: PublicBishop Allen Academy Catholic Secondary School
Secondary: Catholic

