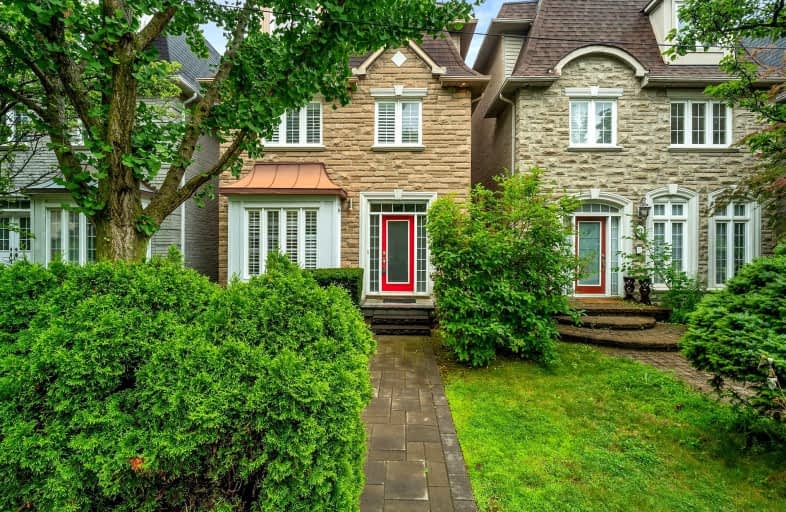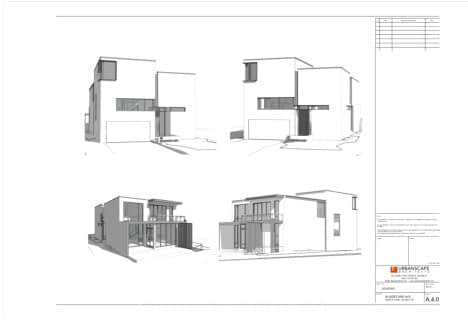Very Walkable
- Most errands can be accomplished on foot.
84
/100
Excellent Transit
- Most errands can be accomplished by public transportation.
71
/100
Bikeable
- Some errands can be accomplished on bike.
51
/100

Avondale Alternative Elementary School
Elementary: Public
0.84 km
Avondale Public School
Elementary: Public
0.84 km
St Gabriel Catholic Catholic School
Elementary: Catholic
0.48 km
Hollywood Public School
Elementary: Public
0.66 km
Bayview Middle School
Elementary: Public
1.41 km
St Andrew's Junior High School
Elementary: Public
1.45 km
St Andrew's Junior High School
Secondary: Public
1.44 km
Windfields Junior High School
Secondary: Public
1.98 km
École secondaire Étienne-Brûlé
Secondary: Public
2.17 km
Cardinal Carter Academy for the Arts
Secondary: Catholic
1.41 km
York Mills Collegiate Institute
Secondary: Public
2.09 km
Earl Haig Secondary School
Secondary: Public
1.25 km
-
Glendora Park
201 Glendora Ave (Willowdale Ave), Toronto ON 0.7km -
Bayview Village Park
Bayview/Sheppard, Ontario 0.96km -
Maureen Parkette
Ambrose Rd (Maureen Drive), Toronto ON M2K 2W5 1.8km
-
TD Bank Financial Group
312 Sheppard Ave E, North York ON M2N 3B4 0.37km -
Scotiabank
5075 Yonge St (Hillcrest Ave), Toronto ON M2N 6C6 1.65km -
BMO Bank of Montreal
5522 Yonge St (at Tolman St.), Toronto ON M2N 7L3 2.44km













