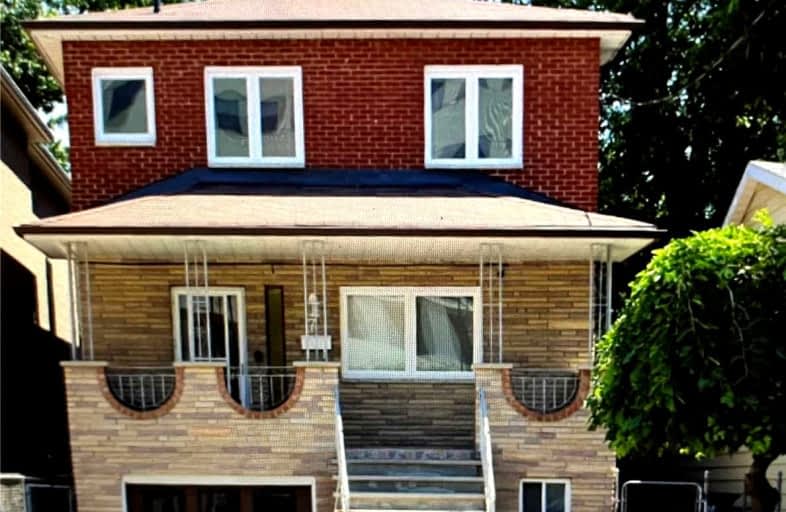Very Walkable
- Most errands can be accomplished on foot.
Excellent Transit
- Most errands can be accomplished by public transportation.
Very Bikeable
- Most errands can be accomplished on bike.

École élémentaire La Mosaïque
Elementary: PublicDiefenbaker Elementary School
Elementary: PublicEarl Beatty Junior and Senior Public School
Elementary: PublicSt Brigid Catholic School
Elementary: CatholicCosburn Middle School
Elementary: PublicR H McGregor Elementary School
Elementary: PublicEast York Alternative Secondary School
Secondary: PublicSchool of Life Experience
Secondary: PublicGreenwood Secondary School
Secondary: PublicMonarch Park Collegiate Institute
Secondary: PublicDanforth Collegiate Institute and Technical School
Secondary: PublicEast York Collegiate Institute
Secondary: Public-
TKO's The Sports Pub
1600 Danforth Ave, Toronto, ON M4C 1H6 0.78km -
Apollonia Cafe & Lounge
1504 Danforth Avenue, Toronto, ON M4J 1N4 0.83km -
Skara Greek Cuisine
1050 Coxwell Avenue, East York, ON M4C 3G5 0.83km
-
Apple Cafe
840 Coxwell Ave, East York, ON M4C 5T2 0.22km -
Starbucks
978 Coxwell Avenue, Toronto, ON M4C 3G5 0.71km -
The Bakery Window
1686b Danforth Avenue, Toronto, ON M4C 1H8 0.76km
-
Pharmasave
C114-825 Coxwell Avenue, Toronto, ON M4C 3E7 0.2km -
Shoppers Drug Mart
1630 Danforth Ave, Toronto, ON M4C 1H6 0.76km -
Shoppers Drug Mart
1500 Woodbine Ave E, Toronto, ON M4C 5J2 1.03km
-
U Naru Sushi
825 Coxwell Avenue, East York, ON M4C 3E7 0.11km -
Oriental Chopsticks
825 Coxwell Ave, Toronto, ON M4J 5C2 0.11km -
Freshii
825 Coxwell Ave, Toronto, ON M4C 3E7 0.11km
-
East York Town Centre
45 Overlea Boulevard, Toronto, ON M4H 1C3 2.59km -
Gerrard Square
1000 Gerrard Street E, Toronto, ON M4M 3G6 2.66km -
Gerrard Square
1000 Gerrard Street E, Toronto, ON M4M 3G6 2.66km
-
Tienda Movil
1237 Woodbine Avenue, Toronto, ON M4C 4E5 0.72km -
Plank Road Market
1716 Danforth Avenue, Toronto, ON M4C 1H8 0.77km -
Wayne's Supermarket
1054 Coxwell Ave, East York, ON M4C 3G5 0.84km
-
LCBO - Coxwell
1009 Coxwell Avenue, East York, ON M4C 3G4 0.79km -
LCBO - Danforth and Greenwood
1145 Danforth Ave, Danforth and Greenwood, Toronto, ON M4J 1M5 1.3km -
Beer & Liquor Delivery Service Toronto
Toronto, ON 1.88km
-
Go Go Gas Bar
483 Sammon Ave, East York, ON M4J 2B3 0.47km -
Accuserv Heating and Air Conditioning
1167 Woodbine Avenue, Suite 2, Toronto, ON M4C 4C6 0.74km -
Esso
561 O'connor Drive, East York, ON M4C 2Z7 0.86km
-
Funspree
Toronto, ON M4M 3A7 2.45km -
Alliance Cinemas The Beach
1651 Queen Street E, Toronto, ON M4L 1G5 2.77km -
Fox Theatre
2236 Queen St E, Toronto, ON M4E 1G2 3.56km
-
S. Walter Stewart Library
170 Memorial Park Ave, Toronto, ON M4J 2K5 0.48km -
Danforth/Coxwell Library
1675 Danforth Avenue, Toronto, ON M4C 5P2 0.81km -
Toronto Public Library
48 Thorncliffe Park Drive, Toronto, ON M4H 1J7 2.01km
-
Michael Garron Hospital
825 Coxwell Avenue, East York, ON M4C 3E7 0.1km -
Bridgepoint Health
1 Bridgepoint Drive, Toronto, ON M4M 2B5 3.7km -
Providence Healthcare
3276 Saint Clair Avenue E, Toronto, ON M1L 1W1 3.95km
-
Four Oaks Gate Park
1.33km -
Monarch Park
115 Felstead Ave (Monarch Park), Toronto ON 1.33km -
Monarch Park Dog Park
115 Hanson St (at CNR Tracks), Toronto ON M4C 5P3 1.42km
-
TD Bank Financial Group
801 O'Connor Dr, East York ON M4B 2S7 1.92km -
TD Bank Financial Group
904 Queen St E (at Logan Ave.), Toronto ON M4M 1J3 3.67km -
CIBC
450 Danforth Rd (at Birchmount Rd.), Toronto ON M1K 1C6 4.89km
- 4 bath
- 3 bed
- 2000 sqft
169 Ashdale Avenue, Toronto, Ontario • M4L 2Y8 • Greenwood-Coxwell
- 2 bath
- 3 bed
- 2000 sqft
41 Grandview Avenue, Toronto, Ontario • M4K 1J1 • North Riverdale














