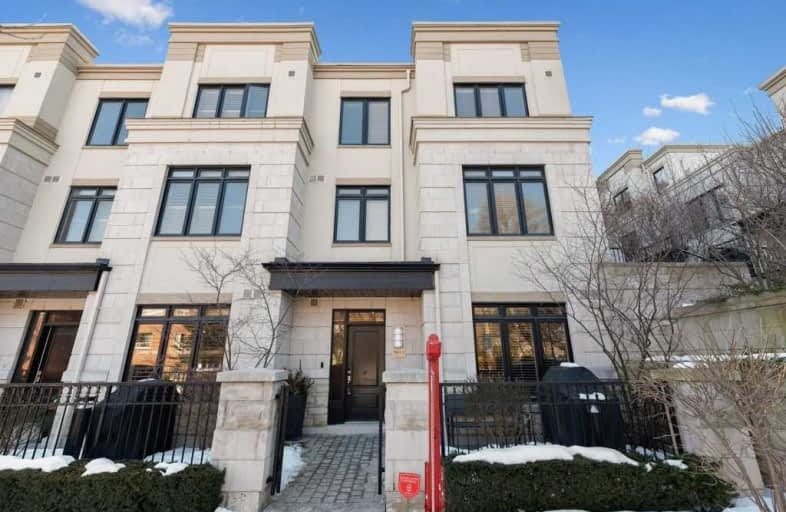Somewhat Walkable
- Some errands can be accomplished on foot.
Excellent Transit
- Most errands can be accomplished by public transportation.
Bikeable
- Some errands can be accomplished on bike.

Cardinal Carter Academy for the Arts
Elementary: CatholicAvondale Alternative Elementary School
Elementary: PublicAvondale Public School
Elementary: PublicClaude Watson School for the Arts
Elementary: PublicSt Edward Catholic School
Elementary: CatholicOwen Public School
Elementary: PublicAvondale Secondary Alternative School
Secondary: PublicSt Andrew's Junior High School
Secondary: PublicCardinal Carter Academy for the Arts
Secondary: CatholicLoretto Abbey Catholic Secondary School
Secondary: CatholicYork Mills Collegiate Institute
Secondary: PublicEarl Haig Secondary School
Secondary: Public-
Rabba Fine Foods
12 Harrison Garden Boulevard, North York 0.41km -
Hullmark Centre - Lot #56
33 Sheppard Avenue East, North York 0.49km -
Whole Foods Market
4771 Yonge Street, North York 0.57km
-
BIN BANTER Spirits & Wine
30 Harrison Garden Boulevard, North York 0.44km -
LCBO
22 Poyntz Avenue Suite 200, Toronto 0.6km -
Dionysus Wines & Spirits Ltd.
350 Sheppard Avenue East, North York 1.02km
-
Yin Ji Chang Fen (North York) 銀記腸粉
4679 Yonge Street, North York 0.47km -
Pizza Nova
4657 Yonge Street, North York 0.47km -
Mr.Sub
45 Sheppard Avenue East, North York 0.48km
-
Hamala Jihadita Kurmalama
4665 Yonge Street, North York 0.46km -
Yogen Früz
45 Sheppard Avenue East Main Floor, Toronto 0.48km -
Xing Fu Tang 幸福堂 4632 Yonge Street North York
4632 Yonge Street, North York 0.52km
-
BDC - Business Development Bank of Canada
110 Sheppard Avenue East Suite 300, North York 0.51km -
Wealth One Bank of Canada
170 Sheppard Avenue East 5th Floor, Toronto 0.55km -
RBC Royal Bank
4789 Yonge Street, Toronto 0.61km
-
Petro-Canada
4630 Yonge Street, North York 0.51km -
Circle K
4696 Yonge Street, North York 0.52km -
Esso
4696 Yonge Street, North York 0.54km
-
Holistic Shifaa
105 Harrison Garden Boulevard, Toronto 0.14km -
Toronto Fitness Coach
3 Everson Drive Suite 122, Block A, North York 0.26km -
Vibrant Living Fitness Centre
3rd-4711 Yonge Street, North York 0.5km
-
Avonshire Park
125 Harrison Garden Boulevard, North York 0.08km -
Avondale Park
North York 0.32km -
Avondale Park
15 Humberstone Drive, Toronto 0.34km
-
Toronto Public Library - North York Central Library
5120 Yonge Street, North York 1.29km -
Library Shipping & Receiving
5120 Yonge Street, North York 1.36km -
Tiny Library - "Take a book, Leave a book" [book trading box]
274 Burnett Avenue, North York 1.75km
-
GrowLegally Cannabis Clinic and Commercail Consulting
4711 Yonge Street 10th Floor, North York 0.5km -
Medicor Cancer Centres Inc
301-4576 Yonge Street, North York 0.55km -
Dr. Christine Cho (Naturopathic Doctor)
1106-4789 Yonge Street, Toronto 0.57km
-
Pharmasave Health First
12 Harrison Garden Boulevard, North York 0.44km -
Pharmacy
4789 Yonge Street, North York 0.55km -
Rexall
2-4789 Yonge Street, Toronto 0.57km
-
Hullmark Centre
4789 Yonge Street, Toronto 0.59km -
Sheppard Centre III
6 Forest Laneway, North York 0.64km -
Yonge Sheppard Centre
4841 Yonge Street, North York 0.68km
-
Cineplex Cinemas Empress Walk
Empress Walk, 5095 Yonge Street 3rd Floor, North York 1.3km
-
BIN BANTER Spirits & Wine
30 Harrison Garden Boulevard, North York 0.44km -
Kinka Izakaya
4775 Yonge Street, North York 0.51km -
Helen's Bar and Lounge
4664 Yonge Street, North York 0.53km
More about this building
View 7 Oakburn Crescent, Toronto- — bath
- — bed
- — sqft
91 Scenic Mill Way, Toronto, Ontario • M2L 1S9 • St. Andrew-Windfields
- 4 bath
- 3 bed
- 1600 sqft
96 Crimson Millway, Toronto, Ontario • M2L 1T6 • St. Andrew-Windfields
- 3 bath
- 3 bed
- 1600 sqft
D9-108 Finch Avenue West, Toronto, Ontario • M2N 6W6 • Newtonbrook West
- 3 bath
- 3 bed
- 1800 sqft
TH122-5418 Yonge Street, Toronto, Ontario • M2N 6X4 • Willowdale West
- 4 bath
- 3 bed
- 1600 sqft
53-33 Proudbank Millway Way, Toronto, Ontario • M2L 1P3 • St. Andrew-Windfields
- 4 bath
- 3 bed
- 1400 sqft
Th17-113 Mcmahon Drive, Toronto, Ontario • M2K 0E5 • Bayview Village
- 5 bath
- 3 bed
- 2000 sqft
19 English Garden Way, Toronto, Ontario • M2M 4M4 • Newtonbrook West
- 3 bath
- 3 bed
- 1400 sqft
108-23 Hollywood Avenue, Toronto, Ontario • M2N 7L8 • Willowdale East
- 5 bath
- 3 bed
- 2000 sqft
16 Rollscourt Drive, Toronto, Ontario • M2L 1X5 • St. Andrew-Windfields
- 3 bath
- 4 bed
- 1600 sqft
1206-28 Sommerset Way, Toronto, Ontario • M2N 6W7 • Willowdale East














