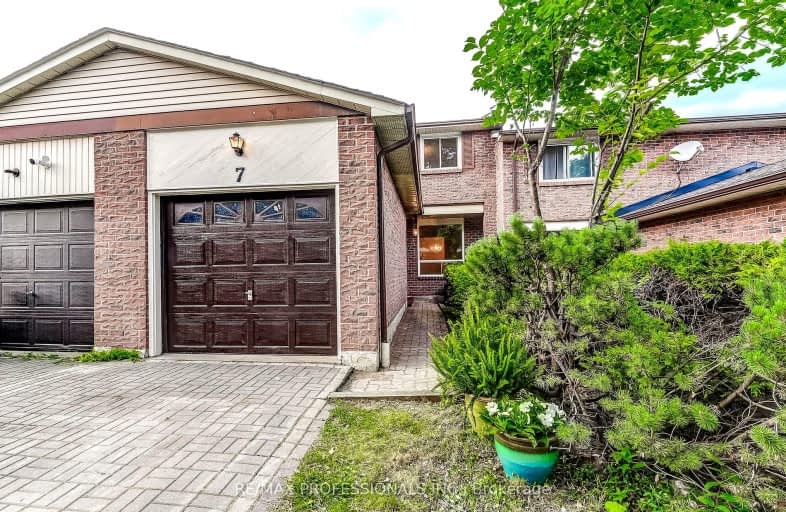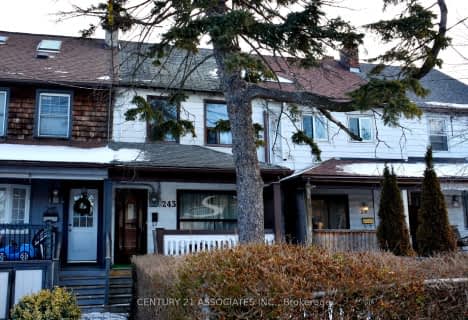Very Walkable
- Most errands can be accomplished on foot.
82
/100
Good Transit
- Some errands can be accomplished by public transportation.
67
/100
Very Bikeable
- Most errands can be accomplished on bike.
75
/100

George R Gauld Junior School
Elementary: Public
0.64 km
St Mark Catholic School
Elementary: Catholic
1.63 km
St Louis Catholic School
Elementary: Catholic
1.06 km
David Hornell Junior School
Elementary: Public
0.15 km
St Leo Catholic School
Elementary: Catholic
0.77 km
John English Junior Middle School
Elementary: Public
0.94 km
The Student School
Secondary: Public
4.30 km
Ursula Franklin Academy
Secondary: Public
4.33 km
Lakeshore Collegiate Institute
Secondary: Public
3.07 km
Etobicoke School of the Arts
Secondary: Public
1.61 km
Father John Redmond Catholic Secondary School
Secondary: Catholic
3.49 km
Bishop Allen Academy Catholic Secondary School
Secondary: Catholic
1.97 km
-
Grand Avenue Park
Toronto ON 0.64km -
Humber Bay Park West
100 Humber Bay Park Rd W, Toronto ON 0.95km -
Rennie Park
1 Rennie Ter, Toronto ON M6S 4Z9 3.18km
-
TD Bank Financial Group
2210 Lake Shore Blvd W, Toronto ON M8V 0E3 0.71km -
Scotiabank
2196 Lakeshore Blvd W, Toronto ON M8V 0E3 0.77km -
TD Bank Financial Group
125 the Queensway, Toronto ON M8Y 1H6 1.37km



