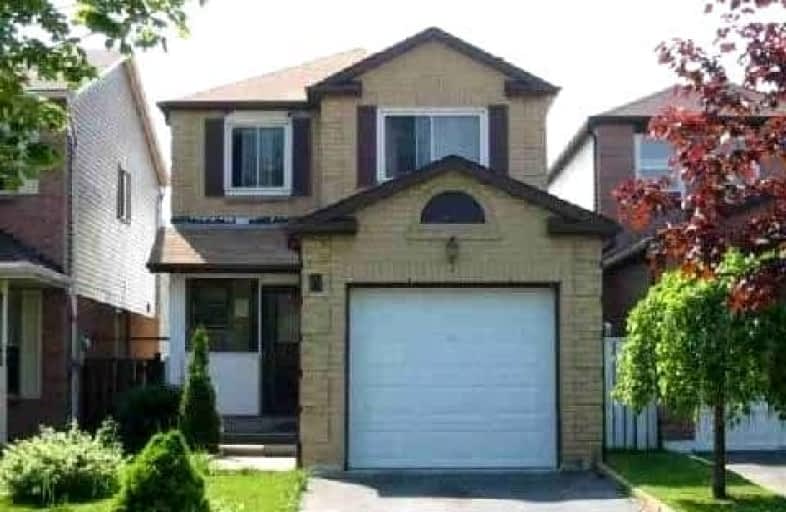
St Florence Catholic School
Elementary: Catholic
0.30 km
Lucy Maud Montgomery Public School
Elementary: Public
0.55 km
St Columba Catholic School
Elementary: Catholic
0.95 km
Grey Owl Junior Public School
Elementary: Public
0.91 km
Emily Carr Public School
Elementary: Public
0.65 km
Military Trail Public School
Elementary: Public
1.28 km
Maplewood High School
Secondary: Public
4.58 km
St Mother Teresa Catholic Academy Secondary School
Secondary: Catholic
1.35 km
West Hill Collegiate Institute
Secondary: Public
2.86 km
Woburn Collegiate Institute
Secondary: Public
3.10 km
Lester B Pearson Collegiate Institute
Secondary: Public
1.82 km
St John Paul II Catholic Secondary School
Secondary: Catholic
1.10 km






