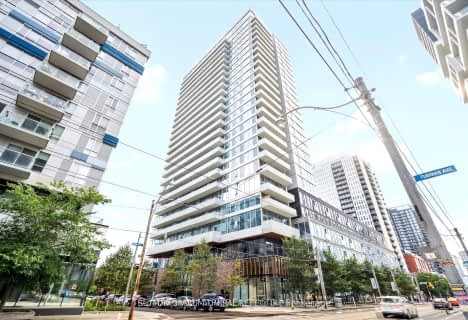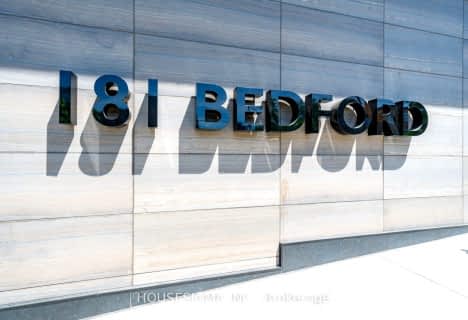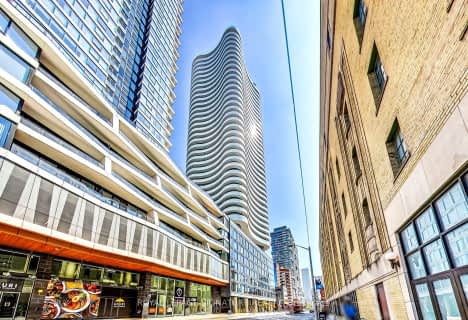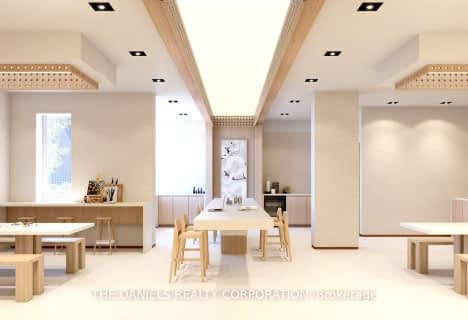Very Walkable
- Most errands can be accomplished on foot.
Excellent Transit
- Most errands can be accomplished by public transportation.
Bikeable
- Some errands can be accomplished on bike.

Cottingham Junior Public School
Elementary: PublicRosedale Junior Public School
Elementary: PublicWhitney Junior Public School
Elementary: PublicOur Lady of Perpetual Help Catholic School
Elementary: CatholicJesse Ketchum Junior and Senior Public School
Elementary: PublicDeer Park Junior and Senior Public School
Elementary: PublicNative Learning Centre
Secondary: PublicCollège français secondaire
Secondary: PublicMsgr Fraser-Isabella
Secondary: CatholicJarvis Collegiate Institute
Secondary: PublicSt Joseph's College School
Secondary: CatholicRosedale Heights School of the Arts
Secondary: Public-
James Canning Gardens
15 Gloucester St (Yonge), Toronto ON 1.65km -
Glen Edyth Drive Parkette
2 Edyth Crt, Toronto ON M8V 2P2 1.69km -
Queen's Park
111 Wellesley St W (at Wellesley Ave.), Toronto ON M7A 1A5 2.06km
-
Scotiabank
1 St Clair Ave E (at Yonge St.), Toronto ON M4T 2V7 1.04km -
Localcoin Bitcoin ATM - Noor's Fine Foods
838 Broadview Ave, Toronto ON M4K 2R1 2.1km -
RBC Royal Bank
101 Dundas St W (at Bay St), Toronto ON M5G 1C4 2.89km
More about this building
View 7 Thornwood Road, Toronto- 2 bath
- 3 bed
- 1000 sqft
403-20 Tubman Avenue North, Toronto, Ontario • M5A 0M8 • Regent Park
- 1 bath
- 3 bed
- 700 sqft
2410-251 Jarvis Street, Toronto, Ontario • M5B 2C2 • Church-Yonge Corridor
- 1 bath
- 3 bed
- 900 sqft
705-75 Dalhousie Street, Toronto, Ontario • M5B 2R9 • Church-Yonge Corridor
- 2 bath
- 3 bed
- 1200 sqft
1202-980 Broadview Avenue, Toronto, Ontario • M4K 3Y1 • Broadview North
- 2 bath
- 3 bed
- 1000 sqft
318-195 McCaul Street, Toronto, Ontario • M5T 0E5 • Kensington-Chinatown
- 2 bath
- 3 bed
- 900 sqft
3802-403 Church Street South, Toronto, Ontario • M4Y 0C9 • Church-Yonge Corridor
- 2 bath
- 3 bed
- 800 sqft
305-181 Huron Street, Toronto, Ontario • M5T 0C1 • Kensington-Chinatown
- 2 bath
- 3 bed
- 1000 sqft
4002-403 Church Street, Toronto, Ontario • M4Y 0C9 • Church-Yonge Corridor












