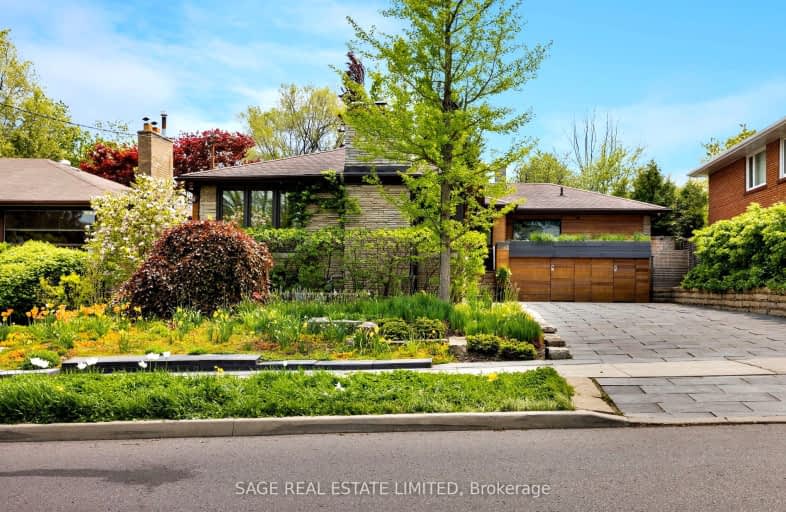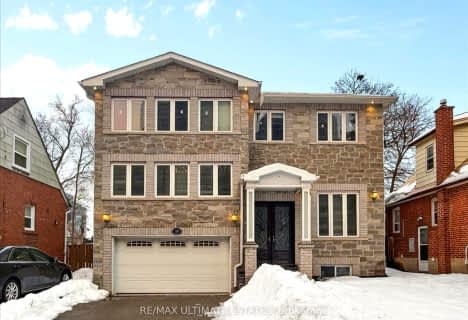Car-Dependent
- Most errands require a car.
Excellent Transit
- Most errands can be accomplished by public transportation.
Bikeable
- Some errands can be accomplished on bike.

Harrison Public School
Elementary: PublicSt Gabriel Catholic Catholic School
Elementary: CatholicHollywood Public School
Elementary: PublicElkhorn Public School
Elementary: PublicBayview Middle School
Elementary: PublicDunlace Public School
Elementary: PublicSt Andrew's Junior High School
Secondary: PublicWindfields Junior High School
Secondary: PublicÉcole secondaire Étienne-Brûlé
Secondary: PublicGeorges Vanier Secondary School
Secondary: PublicYork Mills Collegiate Institute
Secondary: PublicEarl Haig Secondary School
Secondary: Public-
Lettieri Expression Bar
2901 Bayview Avenue, Toronto, ON M2N 5Z7 0.86km -
The Keg Steakhouse + Bar
1977 Leslie St, North York, ON M3B 2M3 1.83km -
The Goose & Firkin
1875 Leslie Street, North York, ON M3B 2M5 2.07km
-
Starbucks
1015 Sheppard Avenue E, Unit 2, Toronto, ON M2K 1C2 0.4km -
McDonald's
1125 Sheppard Avenue East, North York, ON M2K 1C5 0.56km -
Bread & Roses Bakery Cafe
2901 Bayview Avenue, Toronto, ON M2K 2S3 0.63km
-
St. Gabriel Medical Pharmacy
650 Sheppard Avenue E, Toronto, ON M2K 1B7 0.31km -
Shoppers Drug Mart
2901 Bayview Avenue, Unit 7A, Toronto, ON M2K 1E6 0.65km -
Main Drug Mart
1100 Sheppard Avenue E, North York, ON M2K 2W1 0.65km
-
Kourosh Super Market
740 Sheppard Avenue E, Unit 2, Toronto, ON M2K 1C3 0.14km -
Pizza Pizza
738 Sheppard Avenue E, North York, ON M2K 1C4 0.14km -
Sunshine Spot Restaurant
796 Sheppard Avenue E, North York, ON M2K 1C3 0.23km
-
Bayview Village Shopping Centre
2901 Bayview Avenue, North York, ON M2K 1E6 0.63km -
Sandro Bayview Village
2901 Bayview Avenue, North York, ON M2K 1E6 0.86km -
Finch & Leslie Square
101-191 Ravel Road, Toronto, ON M2H 1T1 2.54km
-
Kourosh Super Market
740 Sheppard Avenue E, Unit 2, Toronto, ON M2K 1C3 0.14km -
Pusateri's Fine Foods
2901 Bayview Avenue, Toronto, ON M2N 5Z7 0.56km -
Loblaws
2877 Bayview Avenue, North York, ON M2K 2S3 0.79km
-
LCBO
2901 Bayview Avenue, North York, ON M2K 1E6 0.51km -
Sheppard Wine Works
187 Sheppard Avenue E, Toronto, ON M2N 3A8 1.86km -
LCBO
808 York Mills Road, Toronto, ON M3B 1X8 2.36km
-
Shell
730 Avenue Sheppard E, North York, ON M2K 1C3 0.11km -
Wind Auto Glass Repair
1019 Sheppard Avenue E, Toronto, ON M2K 2X6 0.45km -
Sheppard-Provost Car Wash
1125 Av Sheppard E, North York, ON M2K 1C5 0.59km
-
Cineplex Cinemas Empress Walk
5095 Yonge Street, 3rd Floor, Toronto, ON M2N 6Z4 2.79km -
Cineplex Cinemas Fairview Mall
1800 Sheppard Avenue E, Unit Y007, North York, ON M2J 5A7 2.9km -
Cineplex VIP Cinemas
12 Marie Labatte Road, unit B7, Toronto, ON M3C 0H9 4.7km
-
Toronto Public Library - Bayview Branch
2901 Bayview Avenue, Toronto, ON M2K 1E6 0.86km -
Toronto Public Library
35 Fairview Mall Drive, Toronto, ON M2J 4S4 2.69km -
North York Central Library
5120 Yonge Street, Toronto, ON M2N 5N9 2.96km
-
North York General Hospital
4001 Leslie Street, North York, ON M2K 1E1 1.09km -
Canadian Medicalert Foundation
2005 Sheppard Avenue E, North York, ON M2J 5B4 3.19km -
Sunnybrook Health Sciences Centre
2075 Bayview Avenue, Toronto, ON M4N 3M5 5.36km
-
Clarinda Park
420 Clarinda Dr, Toronto ON 0.8km -
Havenbrook Park
15 Havenbrook Blvd, Toronto ON M2J 1A3 1.68km -
Glendora Park
201 Glendora Ave (Willowdale Ave), Toronto ON 2km
-
TD Bank Financial Group
312 Sheppard Ave E, North York ON M2N 3B4 1.63km -
TD Bank Financial Group
686 Finch Ave E (btw Bayview Ave & Leslie St), North York ON M2K 2E6 2.05km -
RBC Royal Bank
4789 Yonge St (Yonge), North York ON M2N 0G3 2.79km
- 6 bath
- 5 bed
- 3500 sqft
243 Dunview Avenue, Toronto, Ontario • M2N 4J3 • Willowdale East
- 6 bath
- 5 bed
- 3500 sqft
266 Empress Avenue, Toronto, Ontario • M2N 3V3 • Willowdale East
- 4 bath
- 5 bed
- 3000 sqft
22 Woodthrush Court, Toronto, Ontario • M2K 2B1 • Bayview Village














