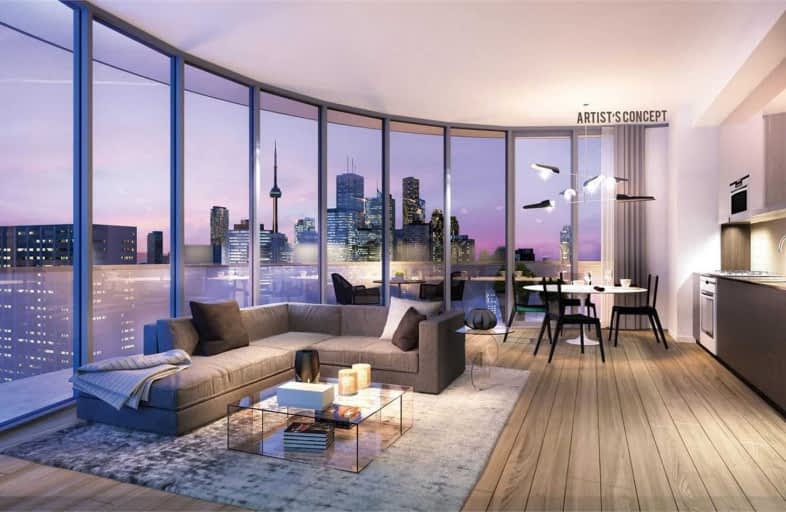
Msgr Fraser College (OL Lourdes Campus)
Elementary: CatholicCollège français élémentaire
Elementary: PublicSt Michael's Choir (Jr) School
Elementary: CatholicÉcole élémentaire Gabrielle-Roy
Elementary: PublicChurch Street Junior Public School
Elementary: PublicOur Lady of Lourdes Catholic School
Elementary: CatholicNative Learning Centre
Secondary: PublicSt Michael's Choir (Sr) School
Secondary: CatholicCollège français secondaire
Secondary: PublicMsgr Fraser-Isabella
Secondary: CatholicJarvis Collegiate Institute
Secondary: PublicSt Joseph's College School
Secondary: CatholicMore about this building
View 70 Carlton Street, Toronto- 1 bath
- 1 bed
- 600 sqft
1604-352 Front Street West, Toronto, Ontario • M5V 1B5 • Waterfront Communities C01
- 2 bath
- 3 bed
- 800 sqft
401-159 Wellesley Street East, Toronto, Ontario • M4Y 0H5 • Cabbagetown-South St. James Town
- 1 bath
- 1 bed
- 500 sqft
3215-25 Richmond Street East, Toronto, Ontario • M5C 0A6 • Church-Yonge Corridor
- 3 bath
- 2 bed
- 800 sqft
807-120 Parlament Street South, Toronto, Ontario • M5A 2Y8 • Moss Park
- 1 bath
- 1 bed
- 600 sqft
510-38 Widmer Street, Toronto, Ontario • M5V 0P7 • Waterfront Communities C01
- 1 bath
- 1 bed
415-550 Front Street West, Toronto, Ontario • M5V 3N5 • Waterfront Communities C01
- 1 bath
- 1 bed
- 500 sqft
1408-88 Harbour Street, Toronto, Ontario • M5J 0C3 • Waterfront Communities C01
- 1 bath
- 1 bed
- 500 sqft
1026-560 Front Street West, Toronto, Ontario • M5V 1C1 • Waterfront Communities C01
- 1 bath
- 1 bed
- 600 sqft
545-22 Leader Lane, Toronto, Ontario • M5E 0B2 • Church-Yonge Corridor
- 2 bath
- 2 bed
- 1000 sqft
703-55 Centre Avenue, Toronto, Ontario • M5G 2H5 • Bay Street Corridor














