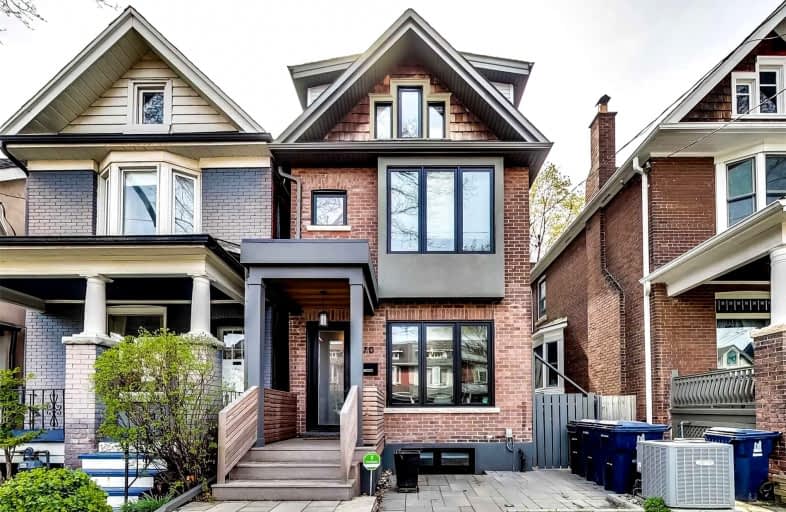
Quest Alternative School Senior
Elementary: Public
1.00 km
Holy Name Catholic School
Elementary: Catholic
0.53 km
Frankland Community School Junior
Elementary: Public
0.31 km
Westwood Middle School
Elementary: Public
0.81 km
Chester Elementary School
Elementary: Public
0.92 km
Jackman Avenue Junior Public School
Elementary: Public
0.16 km
First Nations School of Toronto
Secondary: Public
1.28 km
Msgr Fraser College (St. Martin Campus)
Secondary: Catholic
1.61 km
Eastdale Collegiate Institute
Secondary: Public
1.53 km
Subway Academy I
Secondary: Public
1.31 km
CALC Secondary School
Secondary: Public
0.72 km
Rosedale Heights School of the Arts
Secondary: Public
1.21 km




