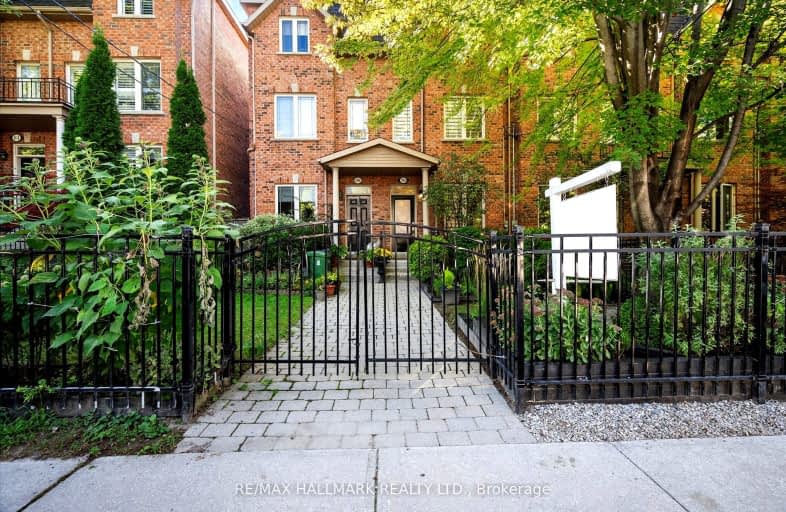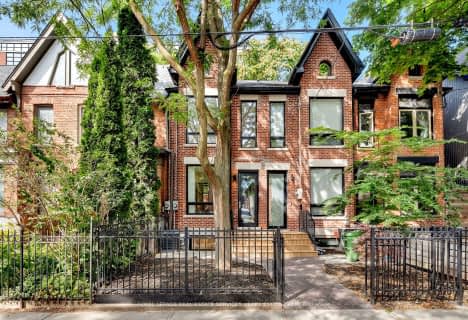
First Nations School of Toronto Junior Senior
Elementary: PublicBruce Public School
Elementary: PublicSt Joseph Catholic School
Elementary: CatholicQueen Alexandra Middle School
Elementary: PublicDundas Junior Public School
Elementary: PublicMorse Street Junior Public School
Elementary: PublicFirst Nations School of Toronto
Secondary: PublicInglenook Community School
Secondary: PublicSEED Alternative
Secondary: PublicEastdale Collegiate Institute
Secondary: PublicSubway Academy I
Secondary: PublicRiverdale Collegiate Institute
Secondary: Public- 3 bath
- 3 bed
- 2000 sqft
391 Wellesley Street East, Toronto, Ontario • M4X 1H5 • Cabbagetown-South St. James Town
- 2 bath
- 3 bed
- 2000 sqft
104 Winchester Street, Toronto, Ontario • M4X 1B2 • Cabbagetown-South St. James Town







