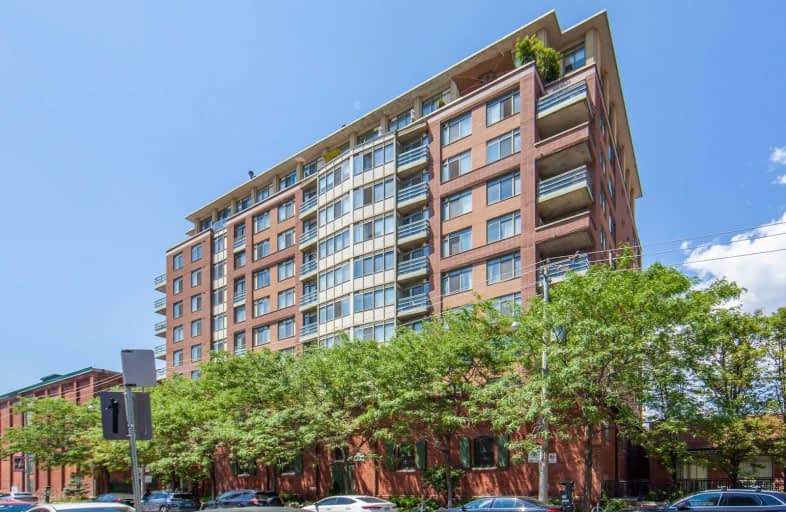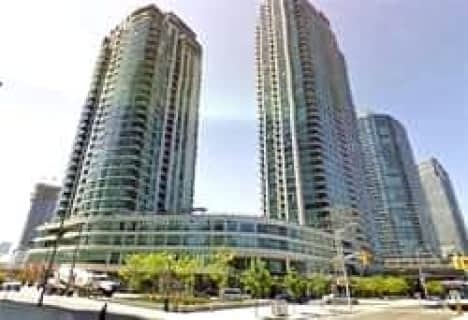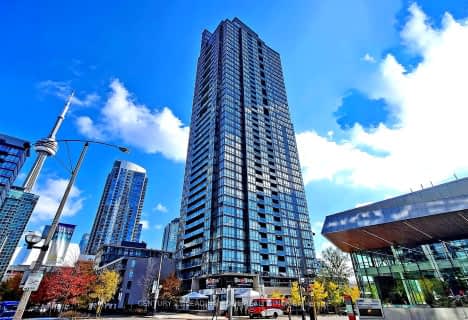Walker's Paradise
- Daily errands do not require a car.
Rider's Paradise
- Daily errands do not require a car.
Biker's Paradise
- Daily errands do not require a car.

Downtown Alternative School
Elementary: PublicSt Michael Catholic School
Elementary: CatholicSt Paul Catholic School
Elementary: CatholicMarket Lane Junior and Senior Public School
Elementary: PublicNelson Mandela Park Public School
Elementary: PublicLord Dufferin Junior and Senior Public School
Elementary: PublicMsgr Fraser College (St. Martin Campus)
Secondary: CatholicInglenook Community School
Secondary: PublicSt Michael's Choir (Sr) School
Secondary: CatholicSEED Alternative
Secondary: PublicEastdale Collegiate Institute
Secondary: PublicCollège français secondaire
Secondary: Public-
Archeo
31 Trinity Street, Toronto, ON M5A 3C4 0.06km -
Pure Spirits
17 Tank House Lane, Toronto, ON M5A 3C4 0.08km -
SpiritHouse
16 Trinity Street, Toronto, ON M5A 3C4 0.08km
-
The Sweet Escape Patisserie
24 Tankhouse Lane, Toronto, ON M5A 3C4 0.05km -
Maisonette
12 Tank House Lane, Toronto, ON M5A 3C4 0.06km -
Arena Coffee Bar
The Sport Gallery, 15 Tank House Lane, Toronto, ON M5A 3C4 0.08km
-
Shoppers Drug Mart
351 Queen St E, Toronto, ON M5A 1T2 0.63km -
Moss Park Pharmacy
325 Queen Street E, Toronto, ON M5A 1S9 0.68km -
St. Lawrence Pharmacy
126 Lower Sherbourne Street, Toronto, ON M5A 4J4 0.71km
-
Archeo
31 Trinity Street, Toronto, ON M5A 3C4 0.06km -
Pure Spirits
17 Tank House Lane, Toronto, ON M5A 3C4 0.08km -
El Catrin Destileria
18 Tank House Lane, Toronto, ON M5A 3C4 0.06km
-
Brookfield Place
181 Bay Street, Toronto, ON M5J 2T3 1.56km -
Commerce Court
25 King Street W, Toronto, ON M5L 2A1 1.63km -
Shoppes of the World Trade Centre
2 Queens Quay W, Toronto, ON M5J 2R9 1.66km
-
Luciano's No Frills
200 Front Street E, Toronto, ON M5A 1E7 0.5km -
Rabba Fine Foods Stores
171 Front St E, Toronto, ON M5A 4H3 0.76km -
Select Fine Food
323 Richmond St E, Toronto, ON M5A 4R3 0.76km
-
LCBO
222 Front Street E, Toronto, ON M5A 1E7 0.51km -
LCBO - St. Lawrence Market
87 Front Street E, Toronto, ON M5E 1B8 1.1km -
LCBO
Queens Quay, 2 Cooper Street, Toronto, ON M5E 0B8 1.31km
-
Infiniti Downtown
265 Front Street E, Toronto, ON M5A 1G1 0.37km -
Volkswagen Downtown
550 Adelaide Street East, Toronto, ON M5A 1N7 0.49km -
Shell
548 Richmond Street E, Toronto, ON M5A 1R5 0.56km
-
Nightwood Theatre
55 Mill Street, Toronto, ON M5A 3C4 0.12km -
Imagine Cinemas Market Square
80 Front Street E, Toronto, ON M5E 1T4 1.13km -
Polson Pier Drive-In
11 Polson Street, Toronto, ON M5A 1A4 1.16km
-
Queen/Saulter Public Library
765 Queen Street E, Toronto, ON M4M 1H3 1.3km -
Toronto Public Library - Parliament Street Branch
269 Gerrard Street East, Toronto, ON M5A 2G1 1.39km -
Toronto Public Library - Riverdale
370 Broadview Avenue, Toronto, ON M4M 2H1 1.71km
-
St. Michael's Hospital Fracture Clinic
30 Bond Street, Toronto, ON M5B 1W8 1.52km -
St Michael's Hospital
30 Bond Street, Toronto, ON M5B 1W8 1.54km -
Li Ka Shing Knowledge Institute
209 Victoria Street, Toronto, ON M5B 1T8 1.62km
-
Underpass Park
Eastern Ave (Richmond St.), Toronto ON M8X 1V9 0.63km -
Sherbourne Common
Lower Sherbourne St (at Queens Quay E), Toronto ON M5A 1B4 0.77km -
Berczy Park
35 Wellington St E, Toronto ON 1.35km
-
CIBC
943 Queen St E (Yonge St), Toronto ON M4M 1J6 1.59km -
CIBC
81 Bay St (at Lake Shore Blvd. W.), Toronto ON M5J 0E7 1.62km -
Scotiabank
44 King St W, Toronto ON M5H 1H1 1.69km
For Sale
More about this building
View 70 Mill Street, Toronto- — bath
- — bed
- — sqft
2029 -135 Lower Sherbourne Street, Toronto, Ontario • M5A 1Y4 • Waterfront Communities C08
- 2 bath
- 2 bed
- 800 sqft
2410-12 Yonge Street, Toronto, Ontario • M5E 1Z9 • Waterfront Communities C01
- — bath
- — bed
- — sqft
2332 -135 Lower Sherbourne Street, Toronto, Ontario • M5A 1Y4 • Waterfront Communities C08
- — bath
- — bed
- — sqft
Ph303-135 Lower Sherbourne Street, Toronto, Ontario • M5A 1Y4 • Waterfront Communities C08
- — bath
- — bed
- — sqft
Ph194-121 Lower Sherbourne Street, Toronto, Ontario • M5A 0W8 • Waterfront Communities C08
- — bath
- — bed
- — sqft
865 W-135 Lower Sherbourne Street, Toronto, Ontario • M5A 1Y4 • Waterfront Communities C08
- 2 bath
- 2 bed
- 900 sqft
308-92 King Street East, Toronto, Ontario • M5C 2V8 • Church-Yonge Corridor
- 2 bath
- 2 bed
- 800 sqft
1218-585 Bloor Street East, Toronto, Ontario • M4W 0B3 • North St. James Town
- 2 bath
- 2 bed
- 900 sqft
3811-15 Fort York Boulevard, Toronto, Ontario • M5V 3Y4 • Waterfront Communities C01
- — bath
- — bed
- — sqft
906-159 Dundas Street East, Toronto, Ontario • M5B 1E4 • Church-Yonge Corridor
- 2 bath
- 2 bed
- 800 sqft
301-1238 Dundas Street East, Toronto, Ontario • M4M 0C6 • South Riverdale
- 2 bath
- 2 bed
- 700 sqft
3603-42 Charles Street East, Toronto, Ontario • M4Y 0B7 • Church-Yonge Corridor













