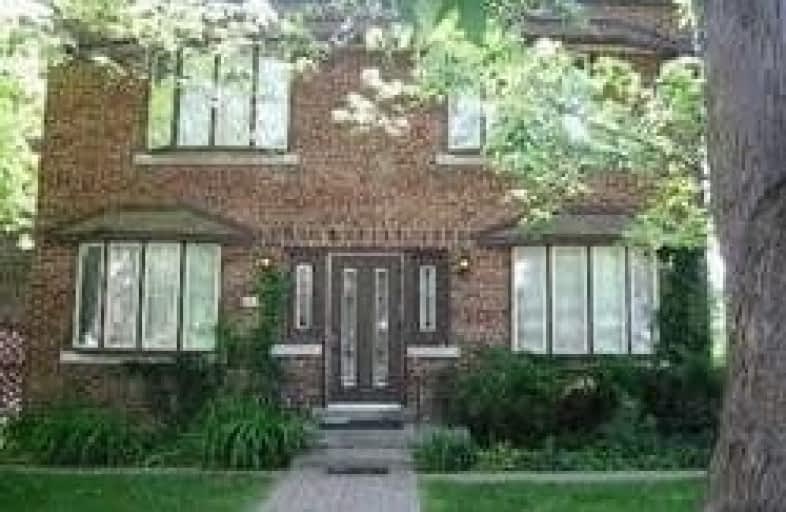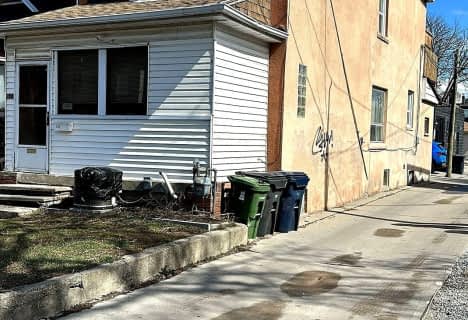
King George Junior Public School
Elementary: Public
1.44 km
James Culnan Catholic School
Elementary: Catholic
1.22 km
Park Lawn Junior and Middle School
Elementary: Public
1.51 km
St Pius X Catholic School
Elementary: Catholic
0.39 km
Humbercrest Public School
Elementary: Public
1.12 km
Runnymede Junior and Senior Public School
Elementary: Public
1.16 km
The Student School
Secondary: Public
1.44 km
Ursula Franklin Academy
Secondary: Public
1.43 km
Runnymede Collegiate Institute
Secondary: Public
1.44 km
Western Technical & Commercial School
Secondary: Public
1.43 km
Humberside Collegiate Institute
Secondary: Public
1.87 km
Bishop Allen Academy Catholic Secondary School
Secondary: Catholic
2.21 km
$
$1,550
- 1 bath
- 1 bed
533 Beresford Avenue, Toronto, Ontario • M6S 3C2 • Runnymede-Bloor West Village




