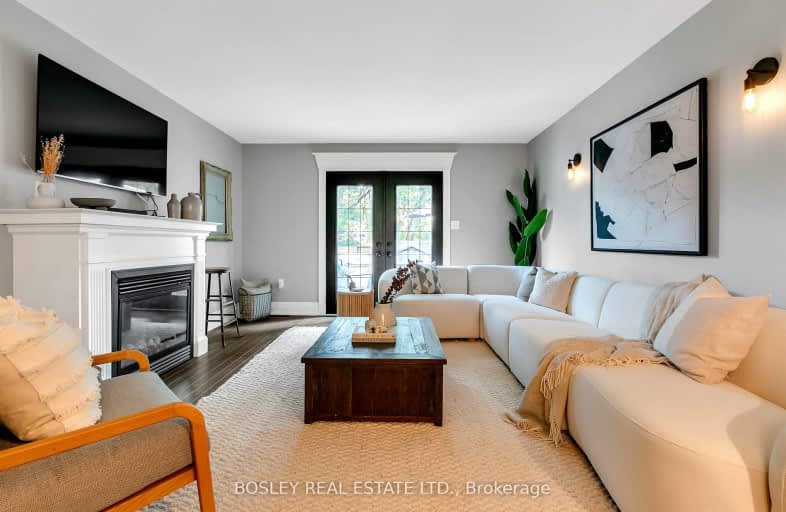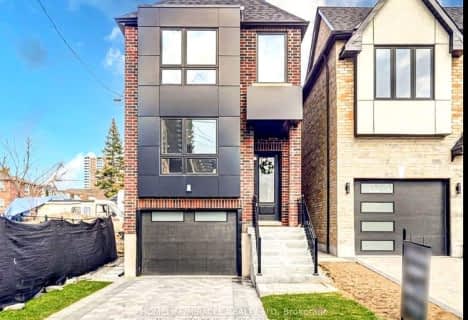
Walker's Paradise
- Daily errands do not require a car.
Excellent Transit
- Most errands can be accomplished by public transportation.
Biker's Paradise
- Daily errands do not require a car.

Parkside Elementary School
Elementary: PublicD A Morrison Middle School
Elementary: PublicCanadian Martyrs Catholic School
Elementary: CatholicEarl Beatty Junior and Senior Public School
Elementary: PublicGledhill Junior Public School
Elementary: PublicSt Brigid Catholic School
Elementary: CatholicEast York Alternative Secondary School
Secondary: PublicSchool of Life Experience
Secondary: PublicGreenwood Secondary School
Secondary: PublicSt Patrick Catholic Secondary School
Secondary: CatholicMonarch Park Collegiate Institute
Secondary: PublicEast York Collegiate Institute
Secondary: Public-
East Lynn Park
E Lynn Ave, Toronto ON 0.92km -
Taylor Creek Park
200 Dawes Rd (at Crescent Town Rd.), Toronto ON M4C 5M8 0.93km -
Monarch Park
115 Felstead Ave (Monarch Park), Toronto ON 1.67km
-
BMO Bank of Montreal
627 Pharmacy Ave, Toronto ON M1L 3H3 2.9km -
Localcoin Bitcoin ATM - Noor's Fine Foods
838 Broadview Ave, Toronto ON M4K 2R1 3.71km -
TD Bank Financial Group
2020 Eglinton Ave E, Scarborough ON M1L 2M6 4.93km
- 5 bath
- 4 bed
- 2000 sqft
75 Holmstead Avenue, Toronto, Ontario • M4B 1T3 • O'Connor-Parkview
- 2 bath
- 3 bed
- 700 sqft
148 Mountjoy Avenue, Toronto, Ontario • M4J 1K2 • Greenwood-Coxwell
- 2 bath
- 3 bed
- 700 sqft
600 Rhodes Avenue, Toronto, Ontario • M4J 4X6 • Greenwood-Coxwell













