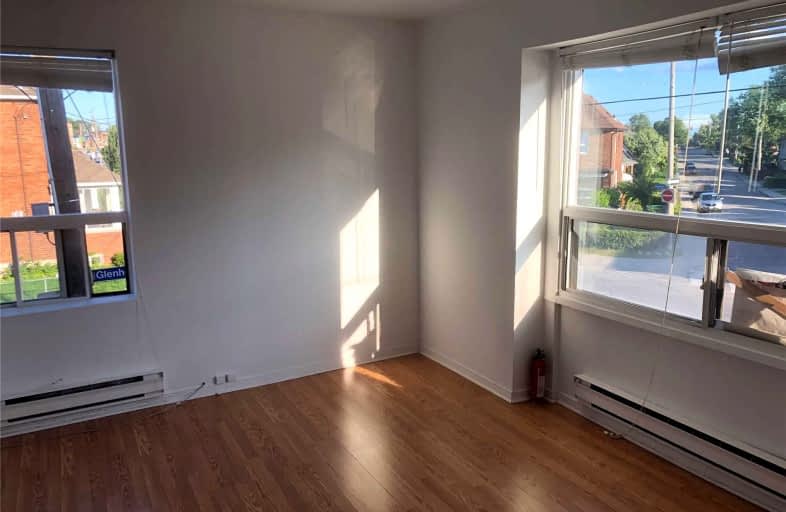
Fairbank Memorial Community School
Elementary: Public
0.91 km
Fairbank Public School
Elementary: Public
0.37 km
J R Wilcox Community School
Elementary: Public
0.68 km
St John Bosco Catholic School
Elementary: Catholic
0.77 km
D'Arcy McGee Catholic School
Elementary: Catholic
0.26 km
St Thomas Aquinas Catholic School
Elementary: Catholic
0.20 km
Vaughan Road Academy
Secondary: Public
0.73 km
Yorkdale Secondary School
Secondary: Public
3.12 km
Oakwood Collegiate Institute
Secondary: Public
1.85 km
John Polanyi Collegiate Institute
Secondary: Public
2.63 km
Forest Hill Collegiate Institute
Secondary: Public
2.12 km
Dante Alighieri Academy
Secondary: Catholic
2.08 km
$
$1,175
- 2 bath
- 1 bed
01-344 Bartlett Avenue North, Toronto, Ontario • M6H 3G7 • Dovercourt-Wallace Emerson-Junction





