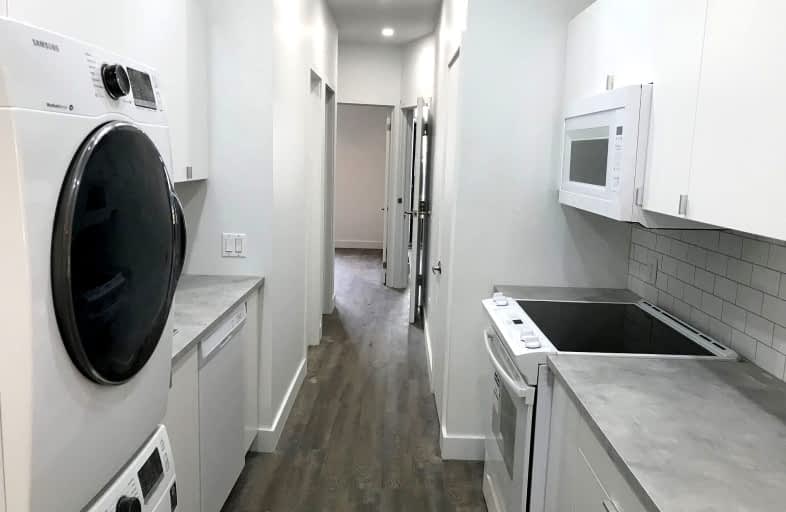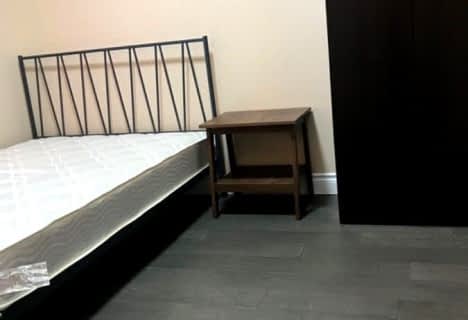Very Walkable
- Most errands can be accomplished on foot.
Excellent Transit
- Most errands can be accomplished by public transportation.
Very Bikeable
- Most errands can be accomplished on bike.

St Mary of the Angels Catholic School
Elementary: CatholicSt Sebastian Catholic School
Elementary: CatholicSt Anthony Catholic School
Elementary: CatholicDovercourt Public School
Elementary: PublicSt Clare Catholic School
Elementary: CatholicRegal Road Junior Public School
Elementary: PublicCaring and Safe Schools LC4
Secondary: PublicALPHA II Alternative School
Secondary: PublicÉcole secondaire Toronto Ouest
Secondary: PublicOakwood Collegiate Institute
Secondary: PublicBloor Collegiate Institute
Secondary: PublicSt Mary Catholic Academy Secondary School
Secondary: Catholic-
Earlscourt Park
1200 Lansdowne Ave, Toronto ON M6H 3Z8 1.16km -
Campbell Avenue Park
Campbell Ave, Toronto ON 1.21km -
Perth Square Park
350 Perth Ave (at Dupont St.), Toronto ON 1.37km
-
CIBC
1164 Saint Clair Ave W (at Dufferin St.), Toronto ON M6E 1B3 0.87km -
TD Bank Financial Group
574 Bloor St W (Bathurst), Toronto ON M6G 1K1 2.15km -
TD Bank Financial Group
382 Roncesvalles Ave (at Marmaduke Ave.), Toronto ON M6R 2M9 2.54km
- 1 bath
- 1 bed
Unit -518 Manning Avenue Avenue, Toronto, Ontario • M6G 2V7 • Palmerston-Little Italy
- 2 bath
- 2 bed
- 700 sqft
Lower-97 Clinton Street, Toronto, Ontario • M6G 2Y4 • Palmerston-Little Italy







