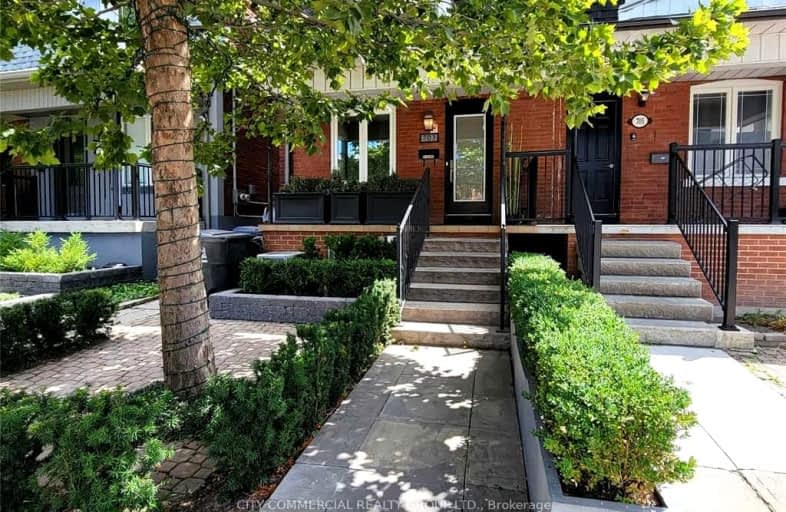Walker's Paradise
- Daily errands do not require a car.
Excellent Transit
- Most errands can be accomplished by public transportation.
Biker's Paradise
- Daily errands do not require a car.

St. Bruno _x0013_ St. Raymond Catholic School
Elementary: CatholicÉÉC du Sacré-Coeur-Toronto
Elementary: CatholicSt Raymond Catholic School
Elementary: CatholicHawthorne II Bilingual Alternative Junior School
Elementary: PublicEssex Junior and Senior Public School
Elementary: PublicPalmerston Avenue Junior Public School
Elementary: PublicMsgr Fraser Orientation Centre
Secondary: CatholicWest End Alternative School
Secondary: PublicMsgr Fraser College (Alternate Study) Secondary School
Secondary: CatholicCentral Toronto Academy
Secondary: PublicLoretto College School
Secondary: CatholicHarbord Collegiate Institute
Secondary: Public-
Christie Pits Park
750 Bloor St W (btw Christie & Crawford), Toronto ON M6G 3K4 0.74km -
Jean Sibelius Square
Wells St and Kendal Ave, Toronto ON 1.12km -
Sir Winston Churchill Park
301 St Clair Ave W (at Spadina Rd), Toronto ON M4V 1S4 1.75km
-
RBC Royal Bank
972 Bloor St W (Dovercourt), Toronto ON M6H 1L6 1.2km -
TD Bank Financial Group
870 St Clair Ave W, Toronto ON M6C 1C1 1.28km -
CIBC
535 Saint Clair Ave W (at Vaughan Rd.), Toronto ON M6C 1A3 1.28km
- 2 bath
- 2 bed
- 700 sqft
03-106 Lappin Avenue, Toronto, Ontario • M6H 1Y4 • Dovercourt-Wallace Emerson-Junction
- 1 bath
- 2 bed
- 700 sqft
2nd F-697 Dupont Street, Toronto, Ontario • M6G 1Z5 • Dovercourt-Wallace Emerson-Junction
- 2 bath
- 2 bed
- 1100 sqft
Upper-140 Hepbourne Street, Toronto, Ontario • M6H 1K7 • Dufferin Grove
- 1 bath
- 2 bed
Apt 3-21 Lappin Avenue, Toronto, Ontario • M6H 1Y3 • Dovercourt-Wallace Emerson-Junction
- 1 bath
- 2 bed
- 700 sqft
1-Mai-471 Ossington Avenue, Toronto, Ontario • M6G 3T3 • Palmerston-Little Italy
- 1 bath
- 2 bed
- 700 sqft
Bsmt-383 Lansdowne Avenue, Toronto, Ontario • M6H 3Y2 • Dufferin Grove














