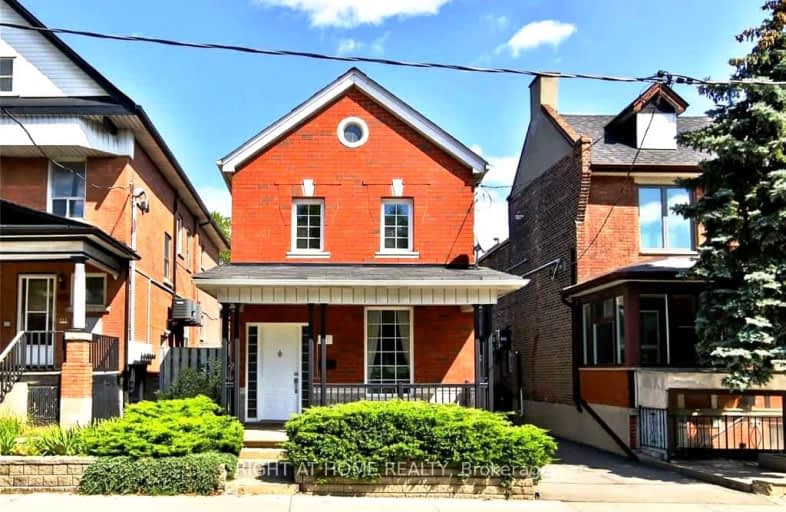Walker's Paradise
- Daily errands do not require a car.
Rider's Paradise
- Daily errands do not require a car.
Very Bikeable
- Most errands can be accomplished on bike.

ALPHA II Alternative School
Elementary: PublicCity View Alternative Senior School
Elementary: PublicShirley Street Junior Public School
Elementary: PublicBrock Public School
Elementary: PublicSt Ambrose Catholic School
Elementary: CatholicSt Helen Catholic School
Elementary: CatholicCaring and Safe Schools LC4
Secondary: PublicALPHA II Alternative School
Secondary: PublicÉSC Saint-Frère-André
Secondary: CatholicÉcole secondaire Toronto Ouest
Secondary: PublicBloor Collegiate Institute
Secondary: PublicSt Mary Catholic Academy Secondary School
Secondary: Catholic-
Sorauren Avenue Park
289 Sorauren Ave (at Wabash Ave.), Toronto ON 1.1km -
Christie Pits Park
750 Bloor St W (btw Christie & Crawford), Toronto ON M6G 3K4 1.58km -
Trinity Bellwoods Dog Park - the Bowl
1053 Dundas St W, Toronto ON 1.55km
-
RBC Royal Bank
972 Bloor St W (Dovercourt), Toronto ON M6H 1L6 0.92km -
TD Bank Financial Group
382 Roncesvalles Ave (at Marmaduke Ave.), Toronto ON M6R 2M9 1.51km -
CIBC
1164 Saint Clair Ave W (at Dufferin St.), Toronto ON M6E 1B3 2.87km
- 3 bath
- 4 bed
- 1100 sqft
Main-385 Symington Avenue, Toronto, Ontario • M6N 2W4 • Weston-Pellam Park
- 2 bath
- 3 bed
Upper-64 Russett Avenue, Toronto, Ontario • M6H 3M3 • Dovercourt-Wallace Emerson-Junction
- 1 bath
- 3 bed
2 Upp-576 Ossington Avenue South, Toronto, Ontario • M6G 3T5 • Palmerston-Little Italy
- 2 bath
- 3 bed
- 1500 sqft
90 Beaver Avenue, Toronto, Ontario • M6H 2G2 • Dovercourt-Wallace Emerson-Junction
- 2 bath
- 3 bed
- 1100 sqft
498 Manning Avenue, Toronto, Ontario • M6G 2V7 • Palmerston-Little Italy
- 1 bath
- 3 bed
03-600 St Clarens Avenue, Toronto, Ontario • M6H 3W9 • Dovercourt-Wallace Emerson-Junction














