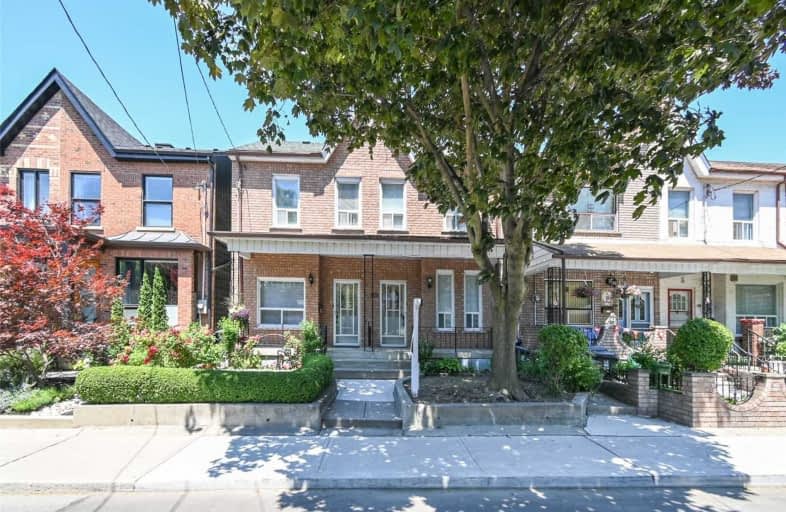
Downtown Vocal Music Academy of Toronto
Elementary: PublicNiagara Street Junior Public School
Elementary: PublicCharles G Fraser Junior Public School
Elementary: PublicSt Mary Catholic School
Elementary: CatholicRyerson Community School Junior Senior
Elementary: PublicÉcole élémentaire Pierre-Elliott-Trudeau
Elementary: PublicMsgr Fraser College (Southwest)
Secondary: CatholicOasis Alternative
Secondary: PublicCity School
Secondary: PublicSubway Academy II
Secondary: PublicHeydon Park Secondary School
Secondary: PublicHarbord Collegiate Institute
Secondary: Public- 5 bath
- 5 bed
12 Wallace Avenue, Toronto, Ontario • M6H 1T5 • Dovercourt-Wallace Emerson-Junction
- 2 bath
- 3 bed
- 1500 sqft
847 Gladstone Avenue, Toronto, Ontario • M6H 3J7 • Dovercourt-Wallace Emerson-Junction
- 3 bath
- 3 bed
- 1500 sqft
120 St Clarens Avenue, Toronto, Ontario • M6K 2S8 • Dufferin Grove
- 5 bath
- 6 bed
- 3000 sqft
418 Margueretta Street, Toronto, Ontario • M6H 3S5 • Dovercourt-Wallace Emerson-Junction
- 2 bath
- 4 bed
623 Ossington Avenue, Toronto, Ontario • M6G 3T6 • Palmerston-Little Italy
- 3 bath
- 4 bed
636 Gladstone Avenue, Toronto, Ontario • M6H 3J4 • Dovercourt-Wallace Emerson-Junction














