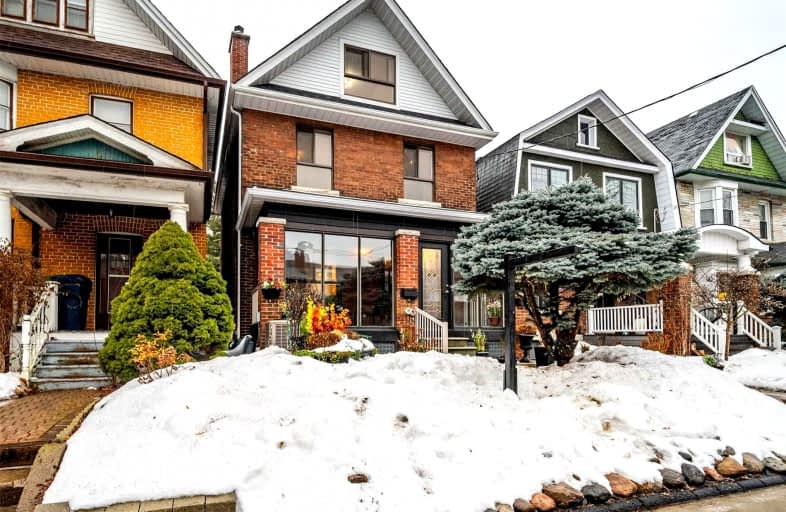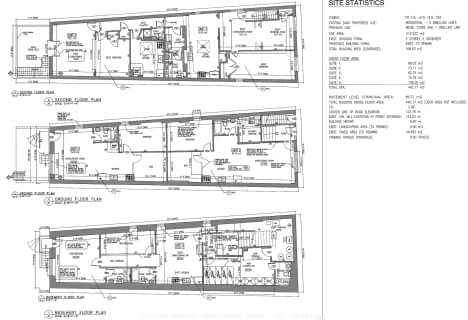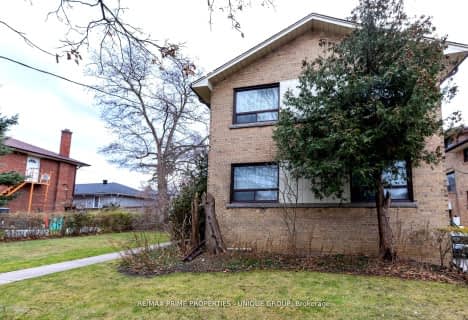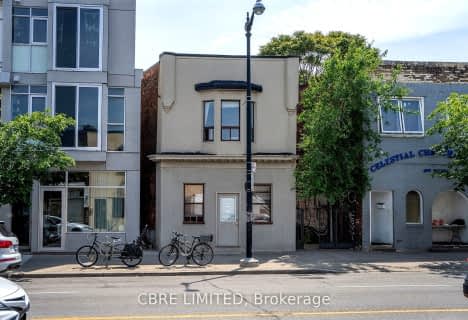
King George Junior Public School
Elementary: PublicJames Culnan Catholic School
Elementary: CatholicSt Pius X Catholic School
Elementary: CatholicSt Cecilia Catholic School
Elementary: CatholicHumbercrest Public School
Elementary: PublicRunnymede Junior and Senior Public School
Elementary: PublicFrank Oke Secondary School
Secondary: PublicThe Student School
Secondary: PublicUrsula Franklin Academy
Secondary: PublicRunnymede Collegiate Institute
Secondary: PublicWestern Technical & Commercial School
Secondary: PublicHumberside Collegiate Institute
Secondary: Public-
High Park Variety
242 Annette Street, Toronto 1.12km -
Starigrad Food Boutique
3029 Dundas Street West, Toronto 1.36km -
Metro
2155 Saint Clair Avenue West, Toronto 1.53km
-
Green Apple Bottle Shop
3324 Dundas Street West, Toronto 0.87km -
The Wine Shop
2273 Bloor Street West, Toronto 0.95km -
LCBO
3520 Dundas Street West, York 0.97km
-
Fiddler's Dell Bar & Grill
781 Annette Street, Toronto 0.32km -
Pho VP
351 Jane Street, Toronto 0.32km -
My Dosa Place/My Roti Place
383 Jane Street, Toronto 0.33km
-
RGLR
548 Annette Street, Toronto 0.32km -
The Regular - Specialty Coffee, Sake and beyond
548 Annette Street, Toronto 0.32km -
Coffee Culture Cafe & Eatery
399 Jane Street, Toronto 0.35km
-
Credit Union Central of Ontario LTD
3434 Dundas Street West, York 0.88km -
BMO Bank of Montreal
2330 Bloor Street West, Toronto 0.89km -
RBC Royal Bank
2329 Bloor Street West, Toronto 0.94km
-
Esso
3449 Dundas Street West, York 0.84km -
Petro V Plus
3466 Dundas Street West, York 0.9km -
Circle K
2485 Bloor Street West, Toronto 1.09km
-
Talk Touch Move
359 Jane Street, Toronto 0.33km -
Yoga Grove - Small Classes. Big Difference.
274 Jane Street, Toronto 0.39km -
Northern Karate Schools - High Park
272 Jane Street, Toronto 0.39km
-
Baby Point Gates BIA
Windermere Ave &, Annette Street, Toronto 0.13km -
Baby Point Hardware
777 Annette Street, Toronto 0.31km -
Beresford Park
400 Beresford Avenue, Toronto 0.35km
-
Little Free Library #36392
529 Durie Street, Toronto 0.14km -
Little Free Library
478 Armadale Avenue, Toronto 0.27km -
Little Free Library (kids books only)
411 Willard Avenue, Toronto 0.28km
-
Sharman Natalka Dr
315 Willard Av, Toronto 0.68km -
Runnymede Healthcare Centre
625 Runnymede Road, Toronto 0.73km -
Family Foot Care & Orthotics Clinic
2 Jane Street, York 0.97km
-
Lingeman I.D.A. Pharmacy
411 Jane Street, Toronto 0.36km -
Pharmasave Swansea Village
2388 Bloor Street West, Toronto 0.91km -
Remedy'sRx - Bloor West pharmacy
2262 Bloor Street West, Toronto 0.92km
-
Dundas & Runnymede Shopping Plaza
3422 Dundas Street West, York 0.89km -
SmartCentres Toronto Stockyards
2471 Saint Clair Avenue West, Toronto 1.07km -
Prestige Auto Sales
2562 Saint Clair Avenue West, York 1.16km
-
Frame Discreet
96 Vine Avenue Unit 1B, Toronto 1.65km -
Kingsway Theatre
3030 Bloor Street West, Etobicoke 2.6km -
Revue Cinema
400 Roncesvalles Avenue, Toronto 2.73km
-
Fiddler's Dell Bar & Grill
781 Annette Street, Toronto 0.32km -
Bar baby
389 Jane Street, Toronto 0.33km -
Tail of the Junction
3367 Dundas Street West, York 0.81km
- 4 bath
- 6 bed
632 Durie Street, Toronto, Ontario • M6S 3H1 • Runnymede-Bloor West Village
- 3 bath
- 5 bed
- 2000 sqft
1 St. Marks Road, Toronto, Ontario • M5J 0A7 • Lambton Baby Point
- 4 bath
- 5 bed
636 Runnymede Road, Toronto, Ontario • M6S 3A2 • Runnymede-Bloor West Village
- 2 bath
- 5 bed
634 Runnymede Road, Toronto, Ontario • M6S 3A2 • Runnymede-Bloor West Village
- 2 bath
- 5 bed
- 2000 sqft
39 Humberside Avenue, Toronto, Ontario • M6P 1J6 • High Park North













