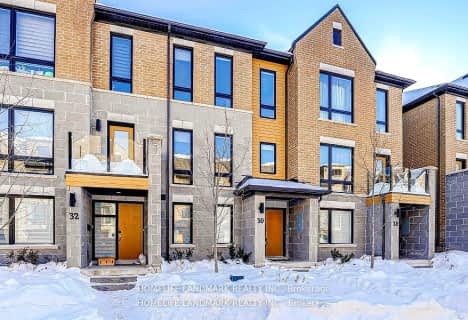Very Walkable
- Most errands can be accomplished on foot.
85
/100
Rider's Paradise
- Daily errands do not require a car.
91
/100
Bikeable
- Some errands can be accomplished on bike.
61
/100

ÉIC Monseigneur-de-Charbonnel
Elementary: Catholic
0.29 km
St Cyril Catholic School
Elementary: Catholic
1.04 km
St Antoine Daniel Catholic School
Elementary: Catholic
1.25 km
R J Lang Elementary and Middle School
Elementary: Public
0.60 km
St Paschal Baylon Catholic School
Elementary: Catholic
1.17 km
McKee Public School
Elementary: Public
1.48 km
Avondale Secondary Alternative School
Secondary: Public
0.63 km
North West Year Round Alternative Centre
Secondary: Public
1.70 km
Drewry Secondary School
Secondary: Public
0.18 km
ÉSC Monseigneur-de-Charbonnel
Secondary: Catholic
0.30 km
Newtonbrook Secondary School
Secondary: Public
1.00 km
Earl Haig Secondary School
Secondary: Public
2.12 km
-
Antibes Park
58 Antibes Dr (at Candle Liteway), Toronto ON M2R 3K5 2.46km -
Glendora Park
201 Glendora Ave (Willowdale Ave), Toronto ON 3.16km -
Avondale Park
15 Humberstone Dr (btwn Harrison Garden & Everson), Toronto ON M2N 7J7 3.36km
-
TD Bank Financial Group
5650 Yonge St (at Finch Ave.), North York ON M2M 4G3 0.68km -
BMO Bank of Montreal
5522 Yonge St (at Tolman St.), Toronto ON M2N 7L3 0.87km -
RBC Royal Bank
7163 Yonge St, Markham ON L3T 0C6 1.82km
$
$4,000
- 3 bath
- 3 bed
- 1500 sqft
133B Finch Avenue East, Toronto, Ontario • M2N 0H7 • Willowdale East
$
$3,900
- 3 bath
- 3 bed
- 1500 sqft
131B Finch Avenue East, Toronto, Ontario • M2N 0H7 • Willowdale East
$
$5,380
- 4 bath
- 3 bed
- 2000 sqft
30 Kenneth Wood Crescent, Toronto, Ontario • M2N 0K3 • Newtonbrook East






