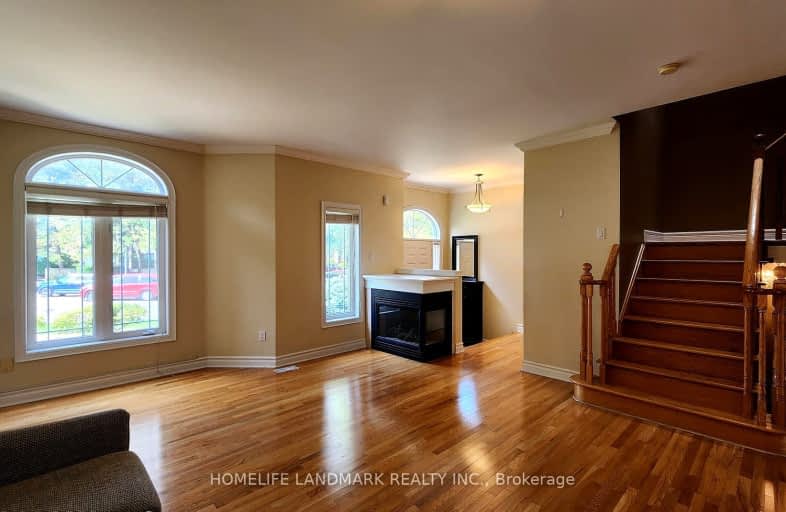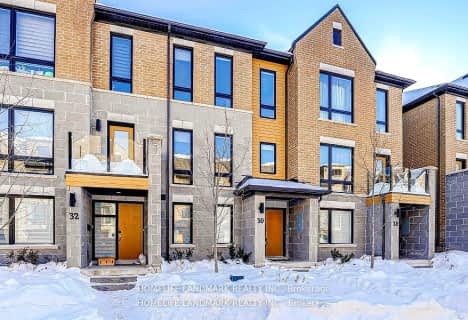Walker's Paradise
- Daily errands do not require a car.
Excellent Transit
- Most errands can be accomplished by public transportation.
Somewhat Bikeable
- Most errands require a car.

Cardinal Carter Academy for the Arts
Elementary: CatholicAvondale Alternative Elementary School
Elementary: PublicAvondale Public School
Elementary: PublicClaude Watson School for the Arts
Elementary: PublicSt Edward Catholic School
Elementary: CatholicMcKee Public School
Elementary: PublicAvondale Secondary Alternative School
Secondary: PublicSt Andrew's Junior High School
Secondary: PublicDrewry Secondary School
Secondary: PublicCardinal Carter Academy for the Arts
Secondary: CatholicLoretto Abbey Catholic Secondary School
Secondary: CatholicEarl Haig Secondary School
Secondary: Public-
Glendora Park
201 Glendora Ave (Willowdale Ave), Toronto ON 0.76km -
Avondale Park
15 Humberstone Dr (btwn Harrison Garden & Everson), Toronto ON M2N 7J7 0.83km -
Sheppard East Park
Toronto ON 0.87km
-
TD Bank Financial Group
312 Sheppard Ave E, North York ON M2N 3B4 0.92km -
TD Bank Financial Group
5650 Yonge St (at Finch Ave.), North York ON M2M 4G3 1.89km -
TD Bank Financial Group
580 Sheppard Ave W, Downsview ON M3H 2S1 2.63km
- 3 bath
- 3 bed
- 1500 sqft
133B Finch Avenue East, Toronto, Ontario • M2N 0H7 • Willowdale East
- 4 bath
- 3 bed
- 2000 sqft
30 Kenneth Wood Crescent, Toronto, Ontario • M2N 0K3 • Newtonbrook East











